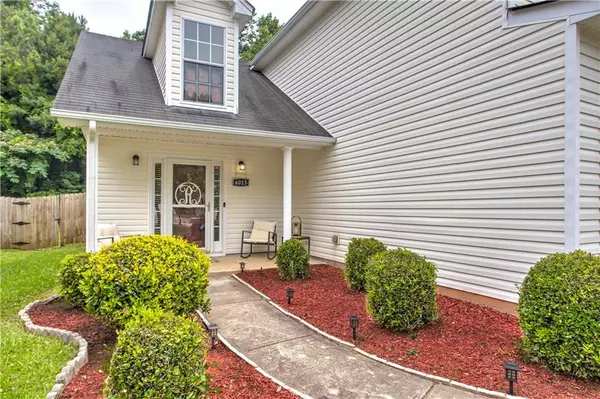For more information regarding the value of a property, please contact us for a free consultation.
6013 Kahiti TRCE Union City, GA 30291
Want to know what your home might be worth? Contact us for a FREE valuation!

Our team is ready to help you sell your home for the highest possible price ASAP
Key Details
Sold Price $290,000
Property Type Single Family Home
Sub Type Single Family Residence
Listing Status Sold
Purchase Type For Sale
Square Footage 1,928 sqft
Price per Sqft $150
Subdivision Creekside Cove
MLS Listing ID 7062434
Sold Date 07/13/22
Style Traditional
Bedrooms 3
Full Baths 2
Half Baths 1
Construction Status Resale
HOA Y/N No
Year Built 2005
Annual Tax Amount $701
Tax Year 2021
Lot Size 5,998 Sqft
Acres 0.1377
Property Description
Gorgeous MOVE IN READY home. Cute as a button with great curb appeal, tucked away in Dixie Lakes! Two-story foyer leads you into spacious, open floorplan Family Room, with lots of natural light and a fireplace, adjacent Breakfast Room with bay windows onto deck. Breakfast Room overlooks cozy Kitchen with lots of cabinet and counter space, large Pantry and tons of Storage Space. Dining Room has beautiful trim, wainscot paneling, and crown molding at ceiling. Property boasts renovated Powder Room, expansive new Deck, and new HVAC. The Owners' Bedroom features trey ceiling, huge Walk-in Closet, and a lovely Owners' en-suite Bath with garden tub and separate shower. Best of all, the Walk-in Closet is HUGE!! The Secondary Bedrooms are large with vaulted ceilings and walk-in closets. The spacious fenced-in Backyard is perfect for entertaining visitors and corralling pets. Enjoy your grilling on your very own private Back Deck, or sipping coffee on your covered Front Porch. Home is within minutes of schools, shopping, gyms, movie studios, I-85 and I-285, Ronald Bridges Park, Cochran Mill Brewing! Hurry before it's GONE!!
Location
State GA
County Fulton
Lake Name None
Rooms
Bedroom Description Other
Other Rooms Shed(s)
Basement None
Dining Room Separate Dining Room
Interior
Interior Features Cathedral Ceiling(s), Coffered Ceiling(s), Disappearing Attic Stairs, Double Vanity, High Ceilings 9 ft Main, High Ceilings 10 ft Main, High Speed Internet, Low Flow Plumbing Fixtures, Tray Ceiling(s), Vaulted Ceiling(s), Walk-In Closet(s)
Heating Forced Air, Zoned
Cooling Ceiling Fan(s), Central Air, Zoned
Flooring Carpet, Ceramic Tile, Hardwood
Fireplaces Number 1
Fireplaces Type Decorative, Family Room
Window Features Double Pane Windows, Insulated Windows, Storm Shutters
Appliance Dishwasher, Dryer, Electric Range, Electric Water Heater, Microwave, Refrigerator, Self Cleaning Oven, Washer
Laundry Laundry Room, Upper Level
Exterior
Exterior Feature Private Front Entry, Private Rear Entry, Private Yard, Rain Gutters, Storage
Parking Features Driveway, Garage, Garage Door Opener, Garage Faces Front, Kitchen Level, Level Driveway
Garage Spaces 2.0
Fence Back Yard, Fenced, Wood
Pool None
Community Features Near Shopping, Park, Playground, Restaurant, Sidewalks, Street Lights, Tennis Court(s)
Utilities Available Cable Available, Electricity Available, Phone Available, Sewer Available, Underground Utilities, Water Available
Waterfront Description None
View City, Trees/Woods
Roof Type Composition, Shingle
Street Surface Asphalt
Accessibility None
Handicap Access None
Porch Deck, Patio, Rear Porch
Total Parking Spaces 4
Building
Lot Description Back Yard, Front Yard, Landscaped, Level, Private
Story Two
Foundation Slab
Sewer Public Sewer
Water Public
Architectural Style Traditional
Level or Stories Two
Structure Type Vinyl Siding
New Construction No
Construction Status Resale
Schools
Elementary Schools Campbell
Middle Schools Renaissance
High Schools Langston Hughes
Others
Senior Community no
Restrictions false
Tax ID 09F210100881143
Acceptable Financing Cash, Conventional
Listing Terms Cash, Conventional
Special Listing Condition None
Read Less

Bought with Keller WIlliams Atlanta Classic



