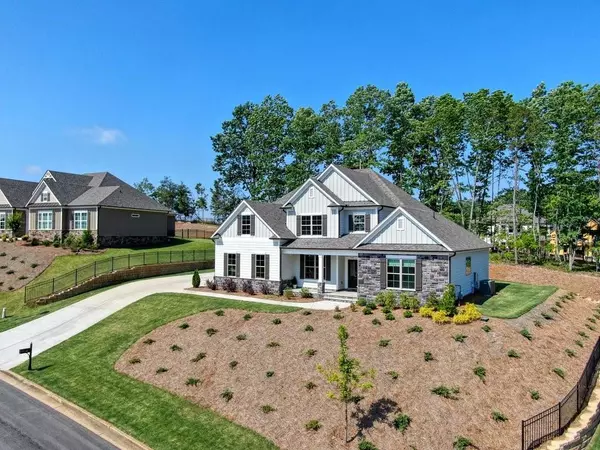For more information regarding the value of a property, please contact us for a free consultation.
444 Parkbrook WAY Canton, GA 30114
Want to know what your home might be worth? Contact us for a FREE valuation!

Our team is ready to help you sell your home for the highest possible price ASAP
Key Details
Sold Price $585,000
Property Type Single Family Home
Sub Type Single Family Residence
Listing Status Sold
Purchase Type For Sale
Square Footage 3,322 sqft
Price per Sqft $176
Subdivision Great Sky
MLS Listing ID 7046864
Sold Date 07/14/22
Style Traditional
Bedrooms 5
Full Baths 3
Half Baths 1
Construction Status Resale
HOA Fees $1,070
HOA Y/N Yes
Year Built 2020
Annual Tax Amount $4,886
Tax Year 2021
Lot Size 0.390 Acres
Acres 0.39
Property Description
Welcome home to Great Sky where breathtaking views make living easy. Enjoy your coffee with a mountain view from the covered front porch. For complete serenity retire to the covered outdoor porch with fan, grilling space and lounge area to relax and read or catch a game. This section in Great Sky offers larger lots and space between neighbors.
Main level living achieved with the spacious master on main, double tray ceiling, views to the backyard and spa like bath with soaking tub, dual vanity and frameless glass shower
Impressive, gourmet kitchen with island, pantry and a seamless flow into the laundry/mud room. Easily bring groceries in from the 2-car or separate attached 1-car garage.
The family room boasts a wall of windows overlooking the private backyard, a stone gas fireplace, wooden beam mantle and built-ins. Dining room and living room space are light and bright at the front of the house.
Upstairs you'll find 4 additional bedrooms with walk-in closets and 2 tile baths - one Jack & Jill. A fantastic great room is located on the upper level.
Meticulous landscaping with a worry-free irrigation system.
Resort style amenities-- Community pool, clubhouse, tennis courts, swim team & tennis teams.
Location
State GA
County Cherokee
Lake Name None
Rooms
Bedroom Description Master on Main, Oversized Master
Other Rooms None
Basement None
Main Level Bedrooms 1
Dining Room Separate Dining Room
Interior
Interior Features Disappearing Attic Stairs, Double Vanity, Entrance Foyer, High Ceilings 9 ft Main, Tray Ceiling(s), Walk-In Closet(s)
Heating Central, Forced Air, Natural Gas, Zoned
Cooling Ceiling Fan(s), Central Air, Zoned
Flooring Carpet, Ceramic Tile, Hardwood
Fireplaces Number 1
Fireplaces Type Factory Built, Family Room, Gas Log, Gas Starter
Window Features Insulated Windows
Appliance Dishwasher, Disposal, Electric Oven, Gas Cooktop, Gas Water Heater, Microwave, Tankless Water Heater
Laundry Laundry Room, Main Level
Exterior
Exterior Feature Private Front Entry
Parking Features Attached, Garage, Garage Faces Side, Kitchen Level
Garage Spaces 3.0
Fence None
Pool None
Community Features Clubhouse, Homeowners Assoc, Near Schools, Near Shopping, Pool, Sidewalks, Street Lights, Tennis Court(s)
Utilities Available Electricity Available, Natural Gas Available, Phone Available, Sewer Available, Underground Utilities, Water Available
Waterfront Description None
View Trees/Woods, Other
Roof Type Composition, Shingle
Street Surface Asphalt, Paved
Accessibility None
Handicap Access None
Porch Covered, Front Porch, Rear Porch
Total Parking Spaces 3
Building
Lot Description Landscaped, Level, Private, Wooded
Story Two
Foundation None
Sewer Public Sewer
Water Public
Architectural Style Traditional
Level or Stories Two
Structure Type Cement Siding, Stone
New Construction No
Construction Status Resale
Schools
Elementary Schools R.M. Moore
Middle Schools Teasley
High Schools Cherokee
Others
HOA Fee Include Swim/Tennis
Senior Community no
Restrictions true
Tax ID 14N15C 269
Special Listing Condition None
Read Less

Bought with Atlanta Communities



