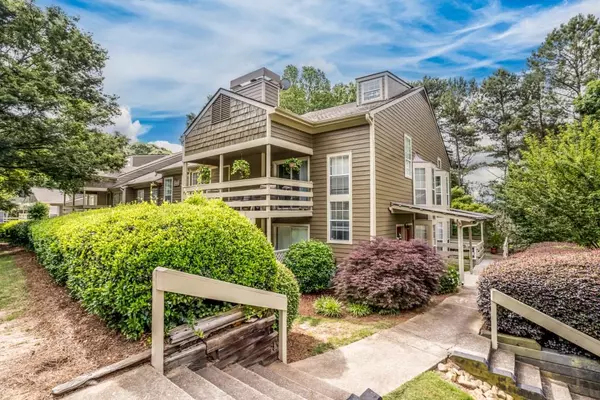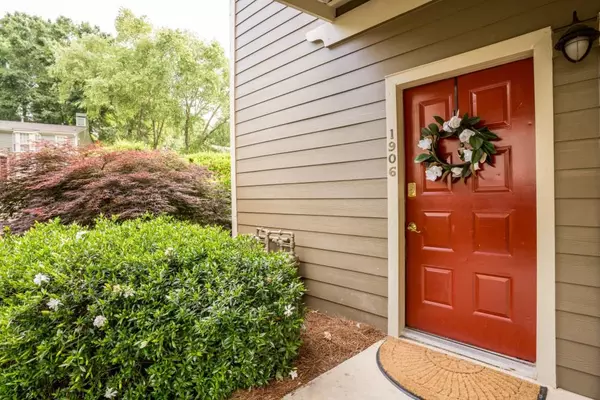For more information regarding the value of a property, please contact us for a free consultation.
1906 Riverview DR SE Marietta, GA 30067
Want to know what your home might be worth? Contact us for a FREE valuation!

Our team is ready to help you sell your home for the highest possible price ASAP
Key Details
Sold Price $335,000
Property Type Condo
Sub Type Condominium
Listing Status Sold
Purchase Type For Sale
Square Footage 1,511 sqft
Price per Sqft $221
Subdivision Riverview Condominiums
MLS Listing ID 7058724
Sold Date 07/07/22
Style Mid-Rise (up to 5 stories), Traditional
Bedrooms 3
Full Baths 2
Construction Status Resale
HOA Fees $375
HOA Y/N Yes
Year Built 1984
Annual Tax Amount $2,453
Tax Year 2021
Lot Size 5,052 Sqft
Acres 0.116
Property Description
1906 Riverview- Welcome Home! This 3 bedroom, 2 bath condo has been FULLY RENOVATED! Enjoy preparing meals in the white and bright Kitchen with its stunning floor and stainless-steel appliances, gorgeous countertops, and plenty of cabinet storage. Relax fireside in the spacious Family Room and enjoy easy access to the deck. The Dining Room has beautiful trim work and a gorgeous light fixture. New paint and flooring throughout the home. The Primary bedroom suite is spacious and truly a retreat. Primary Bath boasts a spa like feel with dual vanities, free standing soaking tub and separate glass shower with dual shower heads. Primary closet is huge with built in shelves. Secondary bedrooms are large as well. Location is perfect for all Atlanta has to offer: close to Truist Park and The Battery, easy access to 285. Complex offers access to the trails and beauty of the Chattahoochee River. Just a few steps away from a wonderful area for biking, walking, or fishing. This community is in the AWARD WINNING SCHOOL DISTRICT of Sope Creek/Dickerson/Walton and has lots to offer with picnic areas, tennis courts and a wonderful pool.
Location
State GA
County Cobb
Lake Name None
Rooms
Bedroom Description Master on Main
Other Rooms None
Basement None
Main Level Bedrooms 2
Dining Room Open Concept
Interior
Interior Features Bookcases, Cathedral Ceiling(s), Double Vanity, Entrance Foyer, High Ceilings 9 ft Main, Vaulted Ceiling(s), Walk-In Closet(s)
Heating Central, Natural Gas
Cooling Ceiling Fan(s), Central Air
Flooring Carpet, Ceramic Tile, Hardwood
Fireplaces Number 1
Fireplaces Type Gas Log, Gas Starter
Window Features None
Appliance Dishwasher, Disposal, ENERGY STAR Qualified Appliances, Gas Cooktop, Gas Oven, Gas Water Heater, Microwave, Self Cleaning Oven
Laundry In Hall, Main Level
Exterior
Exterior Feature Balcony, Private Front Entry, Storage
Parking Features None
Fence None
Pool None
Community Features Near Schools, Near Shopping, Park, Pool, Street Lights, Tennis Court(s)
Utilities Available Cable Available, Electricity Available, Natural Gas Available, Phone Available, Sewer Available, Water Available
Waterfront Description None
View Other
Roof Type Composition
Street Surface Asphalt
Accessibility None
Handicap Access None
Porch Covered
Total Parking Spaces 2
Building
Lot Description Landscaped
Story Two
Foundation Slab
Sewer Public Sewer
Water Public
Architectural Style Mid-Rise (up to 5 stories), Traditional
Level or Stories Two
Structure Type Cement Siding, Wood Siding
New Construction No
Construction Status Resale
Schools
Elementary Schools Sope Creek
Middle Schools Dickerson
High Schools Walton
Others
HOA Fee Include Maintenance Structure, Maintenance Grounds, Pest Control, Reserve Fund, Sewer, Swim/Tennis, Termite, Trash, Water
Senior Community no
Restrictions true
Tax ID 17108202150
Ownership Condominium
Acceptable Financing Cash, Conventional
Listing Terms Cash, Conventional
Financing no
Special Listing Condition None
Read Less

Bought with EXP Realty, LLC.



