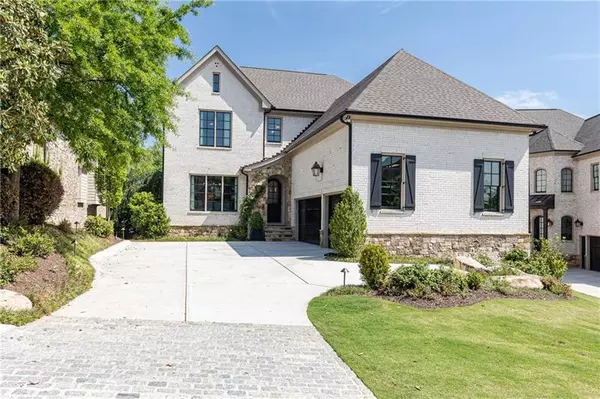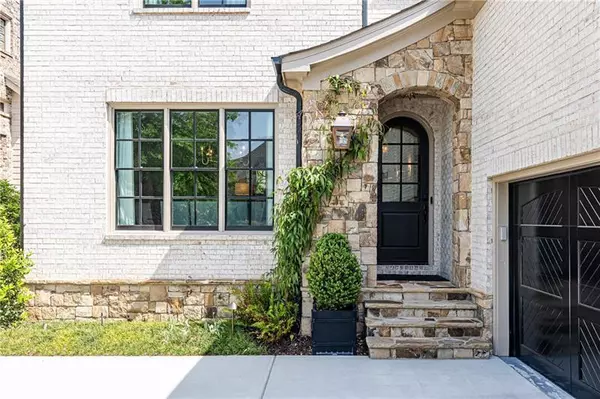For more information regarding the value of a property, please contact us for a free consultation.
2165 Whitehall CT SE Smyrna, GA 30080
Want to know what your home might be worth? Contact us for a FREE valuation!

Our team is ready to help you sell your home for the highest possible price ASAP
Key Details
Sold Price $1,545,000
Property Type Single Family Home
Sub Type Single Family Residence
Listing Status Sold
Purchase Type For Sale
Square Footage 6,009 sqft
Price per Sqft $257
Subdivision Whitehall
MLS Listing ID 7057787
Sold Date 07/15/22
Style European
Bedrooms 6
Full Baths 6
Half Baths 1
Construction Status Resale
HOA Fees $500
HOA Y/N No
Year Built 2020
Annual Tax Amount $13,099
Tax Year 2021
Lot Size 9,670 Sqft
Acres 0.222
Property Description
Stunning newer construction on quiet cul de sac street less than 1 mile from the heart of Vinings with easy access to top private schools! This design forward, custom home boasts six bedrooms, and six and a half baths on three finished levels. The main floor has an open floorplan, large separate dining room, an oversized guest suite, powder room, mudroom access from the 3-car garage, and GORGEOUS chef's kitchen. Top of the line appliances, marble finishes, lovely natural light, built-in shelving, soaring 12ft ceilings, and an oversized island are just some of the gorgeous features of the open kitchen/family room with an adjoining screened in lanai - equipped with outdoor fireplace and black iron French doors! Enjoy the city views! The kitchen and dining room are connected through a butler's pantry that includes both a walk-in pantry and wine fridge. Head upstairs via either the elegant front main stairwell or the home elevator. There, you'll find an oversized primary suite with vaulted ceiling, statement chandelier, soaking tub, and huge custom closet. The second floor also has three additional bedrooms (all with walk-in closets), two bathrooms, and a large laundry room with private access from the primary suite! The sixth bedroom and full bath can be found on the terrace level in addition to a gym, large bonus space with kitchenette, and access to the backyard and patio. The home has 3 Zoned HVAC systems (master suite has its own), 50 gallon gas hot water heater with recirculating system, and lovely landscaping + lighting.
Location
State GA
County Cobb
Lake Name None
Rooms
Bedroom Description Oversized Master
Other Rooms None
Basement Daylight, Exterior Entry, Finished, Finished Bath, Full, Interior Entry
Main Level Bedrooms 1
Dining Room Butlers Pantry, Separate Dining Room
Interior
Interior Features Disappearing Attic Stairs, Elevator, Entrance Foyer, High Ceilings 10 ft Upper, High Ceilings 10 ft Lower, Tray Ceiling(s), Walk-In Closet(s)
Heating Central
Cooling Ceiling Fan(s), Central Air
Flooring Hardwood
Fireplaces Number 2
Fireplaces Type Family Room, Outside
Window Features Plantation Shutters
Appliance Dishwasher, Disposal, Double Oven, Dryer, Gas Oven, Gas Range, Microwave, Range Hood, Refrigerator, Washer
Laundry Laundry Room, Upper Level
Exterior
Exterior Feature Balcony, Private Front Entry, Rain Gutters, Rear Stairs
Parking Features Attached, Garage, Garage Faces Side, Level Driveway
Garage Spaces 3.0
Fence None
Pool None
Community Features Homeowners Assoc, Near Schools, Park, Sidewalks, Street Lights
Utilities Available Cable Available, Electricity Available, Natural Gas Available, Phone Available, Sewer Available, Water Available
Waterfront Description None
View City
Roof Type Composition
Street Surface Paved
Accessibility Accessible Elevator Installed
Handicap Access Accessible Elevator Installed
Porch Deck, Rear Porch, Screened
Total Parking Spaces 3
Building
Lot Description Cul-De-Sac
Story Three Or More
Foundation Slab
Sewer Public Sewer
Water Public
Architectural Style European
Level or Stories Three Or More
Structure Type Brick 4 Sides
New Construction No
Construction Status Resale
Schools
Elementary Schools Teasley
Middle Schools Campbell
High Schools Campbell
Others
HOA Fee Include Maintenance Grounds
Senior Community no
Restrictions true
Tax ID 17074601810
Financing no
Special Listing Condition None
Read Less

Bought with Ansley Real Estate



