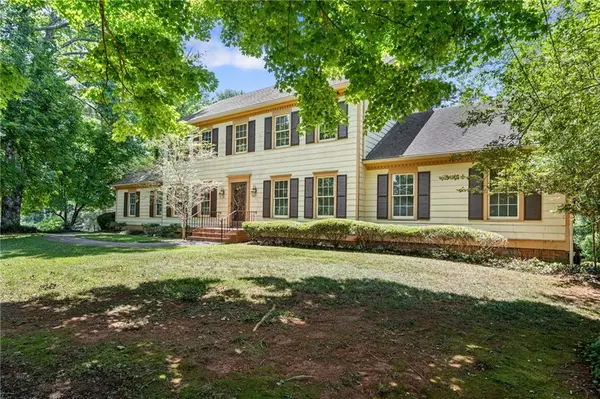For more information regarding the value of a property, please contact us for a free consultation.
4036 Diamond BLF SW Lilburn, GA 30047
Want to know what your home might be worth? Contact us for a FREE valuation!

Our team is ready to help you sell your home for the highest possible price ASAP
Key Details
Sold Price $395,000
Property Type Single Family Home
Sub Type Single Family Residence
Listing Status Sold
Purchase Type For Sale
Square Footage 2,527 sqft
Price per Sqft $156
Subdivision Shadow Lake 1
MLS Listing ID 7036725
Sold Date 07/15/22
Style Traditional
Bedrooms 4
Full Baths 3
Construction Status Resale
HOA Y/N No
Year Built 1977
Annual Tax Amount $1,071
Tax Year 2021
Lot Size 0.450 Acres
Acres 0.45
Property Description
Our “Diamond Bluff” home located in the prestigious Parkview High School district and close to Knight Elementary, is a traditional 4 bedroom/3 bath home with solid six panel doors throughout and situated on a spacious, wooded corner lot in Lilburn's Shadow Lake subdivision. The mature yard has gorgeous hardwoods front and back that mark the seasons with color! Entering the front door, a formal living room and dining room accented with heavy crown molding and chair rail—flank a parqueted foyer. Moving to the rear of the home is a family room/den that features a wet bar, built-in bookcases with cabinetry that frame the working fireplace, and walls covered with grass cloth and judges paneling. The den gives access to a large deck with stairs leading to a fully landscaped backyard where a flowering and fruit-bearing fig tree resides beside the deck. The kitchen is located steps away from the den, offering plenty of floor to ceiling cabinets for storage. It also includes a desk area and full breakfast nook. Capping off the main floor is a spacious guest room that has two spacious closets and an adjoining bathroom with both cabinets and closet space. Heading upstairs, your first stop will be the Master Suite. The master bath boasts a shower and tub combo, double vanity, and his/her wall closets. There is also an additional side room, great for a walk-in closet/sewing room/office in addition to a separate linen closet. Down the hall are two more guest bedrooms and a separate bathroom fitted with a manmade cultured marble vanity and ceramic floor that also grace the other two baths. The upstairs landing has a linen closet and a walk-in storage closet. The full basement has a tremendous amount of additional storage space that can be turned into another living area as it has been left unfinished. It also has a double door exterior entrance for access to the backyard. All windows on main level and garage include security window locks. This traditional home will be sure to check off many boxes on your list of attributes you'd like for your new home!* Senior tax status; HOA is voluntary
Location
State GA
County Gwinnett
Lake Name None
Rooms
Bedroom Description Other
Other Rooms None
Basement Exterior Entry, Full, Interior Entry, Unfinished
Main Level Bedrooms 1
Dining Room Separate Dining Room
Interior
Interior Features Bookcases, Disappearing Attic Stairs, Double Vanity, Entrance Foyer, His and Hers Closets, Walk-In Closet(s), Wet Bar
Heating Central, Forced Air, Natural Gas
Cooling Central Air
Flooring Carpet, Ceramic Tile, Vinyl
Fireplaces Number 1
Fireplaces Type Family Room, Glass Doors
Window Features Insulated Windows
Appliance Dishwasher, Double Oven, Dryer, Electric Cooktop, Electric Oven, Gas Water Heater, Range Hood, Refrigerator, Self Cleaning Oven, Washer
Laundry In Garage, Laundry Room, Main Level
Exterior
Exterior Feature Private Front Entry, Private Rear Entry, Private Yard, Rear Stairs
Parking Features Attached, Garage, Garage Faces Side, Storage
Garage Spaces 2.0
Fence None
Pool None
Community Features Street Lights
Utilities Available Cable Available, Electricity Available, Natural Gas Available, Phone Available, Water Available
Waterfront Description None
View Other
Roof Type Composition
Street Surface Asphalt
Accessibility None
Handicap Access None
Porch Deck
Total Parking Spaces 2
Building
Lot Description Corner Lot, Front Yard, Landscaped, Level, Sloped
Story Two
Foundation Block
Sewer Septic Tank
Water Public
Architectural Style Traditional
Level or Stories Two
Structure Type Other
New Construction No
Construction Status Resale
Schools
Elementary Schools Knight
Middle Schools Trickum
High Schools Parkview
Others
Senior Community no
Restrictions false
Tax ID R6125 054
Special Listing Condition None
Read Less

Bought with PalmerHouse Properties



