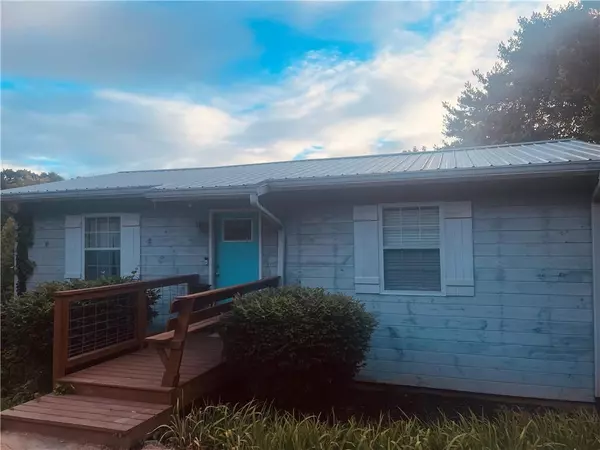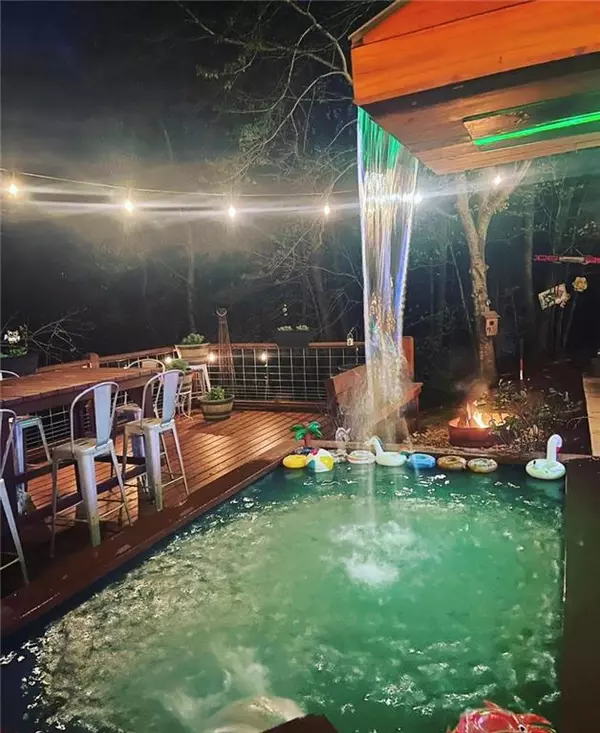For more information regarding the value of a property, please contact us for a free consultation.
222 Whisperwood WAY Cleveland, GA 30528
Want to know what your home might be worth? Contact us for a FREE valuation!

Our team is ready to help you sell your home for the highest possible price ASAP
Key Details
Sold Price $300,000
Property Type Single Family Home
Sub Type Single Family Residence
Listing Status Sold
Purchase Type For Sale
Square Footage 1,632 sqft
Price per Sqft $183
MLS Listing ID 7046968
Sold Date 06/22/22
Style Bungalow, Cabin, Country
Bedrooms 2
Full Baths 2
Construction Status Resale
HOA Y/N No
Year Built 1996
Annual Tax Amount $1,279
Tax Year 2021
Lot Size 1.880 Acres
Acres 1.88
Property Description
Cute and private cottage/cabin in the woods down a private gravel road 10 minutes from Helen! This home is set up perfectly for a rental or full time mountain living. Everything is custom so most of the furniture will be included with the sale. Blackstone and grill included with custom outdoor kitchen. 10 seater custom table on newly built 32 foot deck overlooking 1.88 acres with a creek and a shop. This fun 2 bed 2 bath home is move in ready. Upstairs is an open floor plan with a living room, kitchen, full bath, master bedroom and over sized closet that leads to the back porch over looking the property with hot tub. When you go down the newly renovated staircase you walk into a massive bar/game room with a ping pong table custom made to match the wooden walls throughout the downstairs. There is one bedroom one full bath downstairs. There is the laundry room that has been renovated to include a kitchenette for downstairs entertaining. Walk outside to paradise in the mountains with a custom 10 seater bar made out of cedar so you will never have to worry about it rotting.
This home is owned by a licensed realtor.
Location
State GA
County White
Lake Name None
Rooms
Bedroom Description Master on Main, Oversized Master
Other Rooms Outbuilding, Outdoor Kitchen, Shed(s), Workshop
Basement Driveway Access, Exterior Entry, Finished, Finished Bath, Full, Interior Entry
Main Level Bedrooms 1
Dining Room Open Concept
Interior
Interior Features Cathedral Ceiling(s), High Ceilings 10 ft Main, High Speed Internet, His and Hers Closets, Vaulted Ceiling(s), Walk-In Closet(s), Wet Bar
Heating Central, Electric
Cooling Ceiling Fan(s), Central Air
Flooring Hardwood, Other
Fireplaces Type None
Window Features Double Pane Windows
Appliance Dishwasher, Electric Cooktop, Electric Oven, Electric Water Heater, Microwave
Laundry In Basement, Laundry Room, Lower Level
Exterior
Exterior Feature Gas Grill, Permeable Paving, Private Front Entry, Private Yard, Storage
Parking Features None
Fence None
Pool None
Community Features None
Utilities Available Cable Available, Electricity Available, Phone Available, Water Available
Waterfront Description Creek
View Mountain(s)
Roof Type Metal
Street Surface Gravel
Accessibility Accessible Doors, Accessible Electrical and Environmental Controls
Handicap Access Accessible Doors, Accessible Electrical and Environmental Controls
Porch Covered, Deck, Enclosed, Front Porch, Patio, Rear Porch, Screened
Building
Lot Description Back Yard, Creek On Lot, Front Yard, Landscaped, Private
Story Two
Foundation Slab
Sewer Septic Tank
Water Well
Architectural Style Bungalow, Cabin, Country
Level or Stories Two
Structure Type Wood Siding
New Construction No
Construction Status Resale
Schools
Elementary Schools Jack P. Nix
Middle Schools White County
High Schools White County
Others
Senior Community no
Restrictions false
Tax ID 075 084
Special Listing Condition None
Read Less

Bought with Virtual Properties Realty.com



