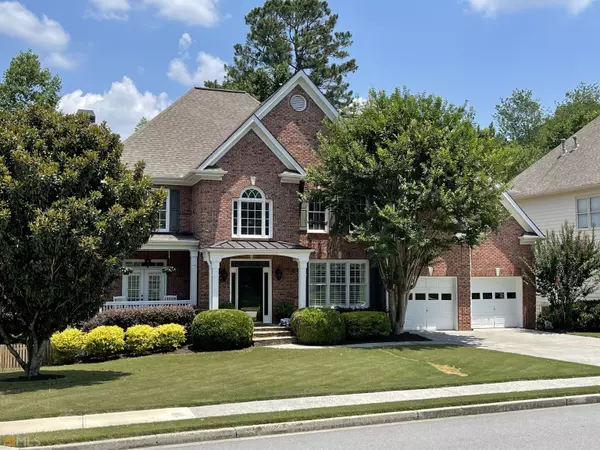For more information regarding the value of a property, please contact us for a free consultation.
1349 Turtlebrook Lawrenceville, GA 30043
Want to know what your home might be worth? Contact us for a FREE valuation!

Our team is ready to help you sell your home for the highest possible price ASAP
Key Details
Sold Price $595,000
Property Type Single Family Home
Sub Type Single Family Residence
Listing Status Sold
Purchase Type For Sale
Square Footage 3,334 sqft
Price per Sqft $178
Subdivision Turtle Creek Lake
MLS Listing ID 10060515
Sold Date 07/15/22
Style Brick/Frame,Brick Front,Traditional
Bedrooms 4
Full Baths 2
Half Baths 1
HOA Fees $700
HOA Y/N Yes
Originating Board Georgia MLS 2
Year Built 2000
Annual Tax Amount $4,502
Tax Year 2021
Lot Size 0.270 Acres
Acres 0.27
Lot Dimensions 11761.2
Property Description
Amazing one of a kind floor plan home in cul-de-sac with grand enclosed wrought iron front door and side lights welcoming you home. READY for immediate move in. Upgrades galore include hardwoord flooring, carpet and padding throughout. Plantation Shutters throughout. Windows are tinted for heat/sun, Chef's kitchen with stainless kitchen appliances, oversized island, granite countertops, stained cabinets with soft close doors and much more. Beautiful screened porch with Eze Breeze Windows (can be used 12 months out of the year) overlooking the stunning fenced backyard with a calming stream running behind it. Large great room w/stack stone fireplace. Dining room with upgraded molding and decor. Office/Living room with coffered ceiling. Huge laundry room and separate walk in pantry. Grand Owners Suite with sitting area and extra closet space, upgraded bathroom with soft close doors and so much more. Secondary bedrooms are spacious and stunning. Unfinished basement ready to be finished your way & stubbed for bath or use for storage. Sunroom, grilling deck, out building, irrigation, new porch with stone steps on the front of home are just a few of the added upgrades. Extended garage for those large vehicles. Newer Roof, HVAC, water heater and line from meter to home makes this home stand out from the others. Better than new. Did I mention an interior designer lives here??? Piano is also included in sale. Don't miss out. This is a perfect "10" Photographer was backed up so interior pictures will be uploaded no later than Saturday morning.
Location
State GA
County Gwinnett
Rooms
Other Rooms Outbuilding
Basement Concrete, Daylight, Full
Dining Room Seats 12+, Separate Room
Interior
Interior Features Bookcases, High Ceilings, Separate Shower, Tile Bath, Tray Ceiling(s), Vaulted Ceiling(s), Walk-In Closet(s)
Heating Forced Air, Natural Gas
Cooling Ceiling Fan(s), Central Air
Flooring Carpet, Hardwood, Tile
Fireplaces Number 1
Fireplaces Type Factory Built, Family Room, Gas Log, Gas Starter
Fireplace Yes
Appliance Cooktop, Dishwasher, Double Oven, Gas Water Heater, Microwave, Stainless Steel Appliance(s)
Laundry Other
Exterior
Exterior Feature Garden, Sprinkler System
Parking Features Attached, Garage, Garage Door Opener, Kitchen Level
Fence Back Yard, Fenced, Wood
Community Features Clubhouse, Lake, Playground, Pool, Sidewalks, Street Lights, Tennis Court(s)
Utilities Available Cable Available, Electricity Available, High Speed Internet, Natural Gas Available, Phone Available, Sewer Available, Sewer Connected, Underground Utilities, Water Available
Waterfront Description No Dock Or Boathouse
View Y/N No
Roof Type Other
Garage Yes
Private Pool No
Building
Lot Description Level, Private, Sloped
Faces I-85 to Exit 115 Buford Drive, go towards Lawrenceville. Make a Left on Old Peachtree Road, Make a Left on Turtle Creek Way to Right onto Turtlebrook Lane.
Sewer Public Sewer
Water Public
Structure Type Brick,Concrete
New Construction No
Schools
Elementary Schools Freemans Mill
Middle Schools Twin Rivers
High Schools Mountain View
Others
HOA Fee Include Facilities Fee,Management Fee,Swimming,Tennis
Tax ID R7056 143
Security Features Smoke Detector(s)
Acceptable Financing Cash, Conventional, FHA, VA Loan
Listing Terms Cash, Conventional, FHA, VA Loan
Special Listing Condition Resale
Read Less

© 2025 Georgia Multiple Listing Service. All Rights Reserved.


