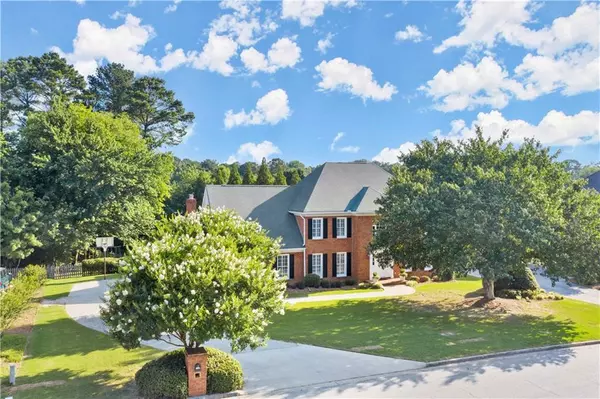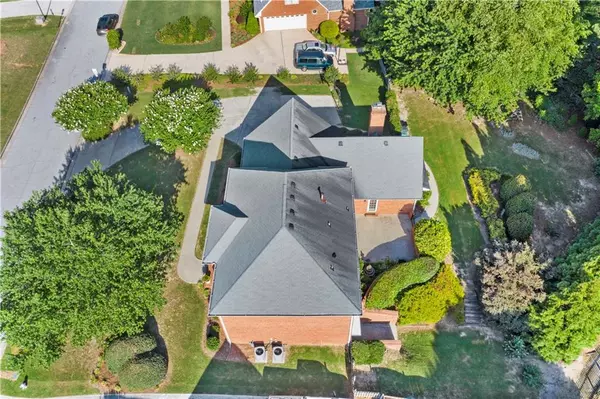For more information regarding the value of a property, please contact us for a free consultation.
1352 Bromley DR Snellville, GA 30078
Want to know what your home might be worth? Contact us for a FREE valuation!

Our team is ready to help you sell your home for the highest possible price ASAP
Key Details
Sold Price $595,000
Property Type Single Family Home
Sub Type Single Family Residence
Listing Status Sold
Purchase Type For Sale
Square Footage 3,342 sqft
Price per Sqft $178
Subdivision Brookwood Manor
MLS Listing ID 7068694
Sold Date 07/11/22
Style Traditional
Bedrooms 5
Full Baths 3
Half Baths 1
Construction Status Resale
HOA Fees $650
HOA Y/N Yes
Year Built 1986
Annual Tax Amount $5,151
Tax Year 2021
Lot Size 0.470 Acres
Acres 0.47
Property Description
Need more space to spread out or room for a growing family? You have to see this elegant home featuring five large bedrooms (one on the main floor,) 3.5 bathrooms, and an unfinished basement -- all just a short walk to Brookwood High School! From the moment you enter the two-story foyer, you'll know this home is unique! It's light and bright throughout thanks to tons of windows with wood plantation shutters and hardwood floors on the top two floors. On the main level, the floor plan leads you from the cozy living room to the formal dining room, and then to the eat-in kitchen overlooking the private, park-like backyard. Enjoy movie nights in the private den/family room at the back of the house, which also adjoins a second stairwell up to the remaining four bedrooms. The master suite features a walk-in closet, a tiled shower and a lovely SOAKER TUB! Separated by an upstairs foyer and hallway, the other three upstairs bedrooms are spacious and have oversized closets. The main floor bedroom and full bath are perfect for long-term or elderly visitors. The unfinished walk-out basement has a convenient half-bath. The large two-car garage also offers room for bikes, toys or seasonal needs. There's even more storage space in the attic! And the backyard what a treat! Entertain on the large patio while the kids play in the back of the sprawling, fenced backyard...with plenty of room for a pool. There's even a doggie door for your canine best friend(s)! Move-in ready and just waiting for its new memories, but hurry!
Location
State GA
County Gwinnett
Lake Name None
Rooms
Bedroom Description Split Bedroom Plan
Other Rooms None
Basement Crawl Space, Daylight, Exterior Entry, Finished Bath, Interior Entry, Unfinished
Main Level Bedrooms 1
Dining Room Seats 12+, Separate Dining Room
Interior
Interior Features Bookcases, Disappearing Attic Stairs, Double Vanity, Entrance Foyer, High Speed Internet, Low Flow Plumbing Fixtures, Walk-In Closet(s), Wet Bar, Other
Heating Central, Forced Air
Cooling Ceiling Fan(s), Central Air
Flooring Ceramic Tile, Hardwood
Fireplaces Number 1
Fireplaces Type Factory Built, Gas Log, Gas Starter, Great Room
Window Features Plantation Shutters
Appliance Dishwasher, Disposal, Dryer, Electric Cooktop, Electric Range, ENERGY STAR Qualified Appliances, Gas Water Heater, Microwave, Self Cleaning Oven, Washer
Laundry Laundry Room, Main Level, Mud Room
Exterior
Exterior Feature Garden, Private Rear Entry, Private Yard
Parking Features Attached, Garage, Garage Faces Side, Kitchen Level, Level Driveway, Storage
Garage Spaces 2.0
Fence Back Yard, Fenced, Wood
Pool None
Community Features Clubhouse, Homeowners Assoc, Near Schools, Near Shopping, Near Trails/Greenway, Pool, Tennis Court(s)
Utilities Available Cable Available, Electricity Available, Natural Gas Available, Phone Available, Sewer Available, Underground Utilities, Water Available
Waterfront Description None
View Trees/Woods
Roof Type Composition
Street Surface Concrete, Paved
Accessibility Accessible Bedroom, Accessible Entrance, Accessible Kitchen
Handicap Access Accessible Bedroom, Accessible Entrance, Accessible Kitchen
Porch Patio
Total Parking Spaces 4
Building
Lot Description Back Yard, Front Yard, Landscaped, Level, Private, Wooded
Story Three Or More
Foundation Concrete Perimeter, Slab
Sewer Public Sewer
Water Public
Architectural Style Traditional
Level or Stories Three Or More
Structure Type Brick 4 Sides
New Construction No
Construction Status Resale
Schools
Elementary Schools Brookwood - Gwinnett
Middle Schools Crews
High Schools Brookwood
Others
HOA Fee Include Maintenance Structure, Maintenance Grounds
Senior Community no
Restrictions true
Tax ID R5023 092
Special Listing Condition None
Read Less

Bought with EXP Realty, LLC.



