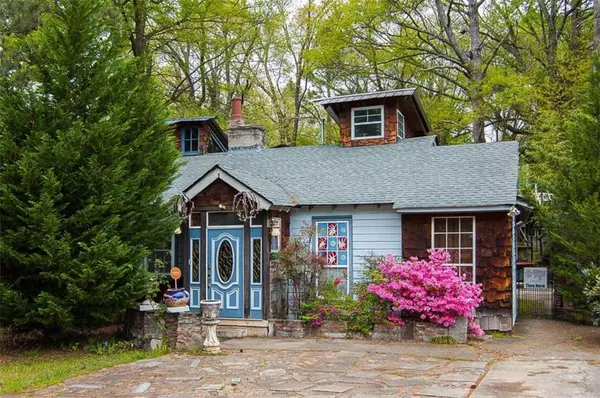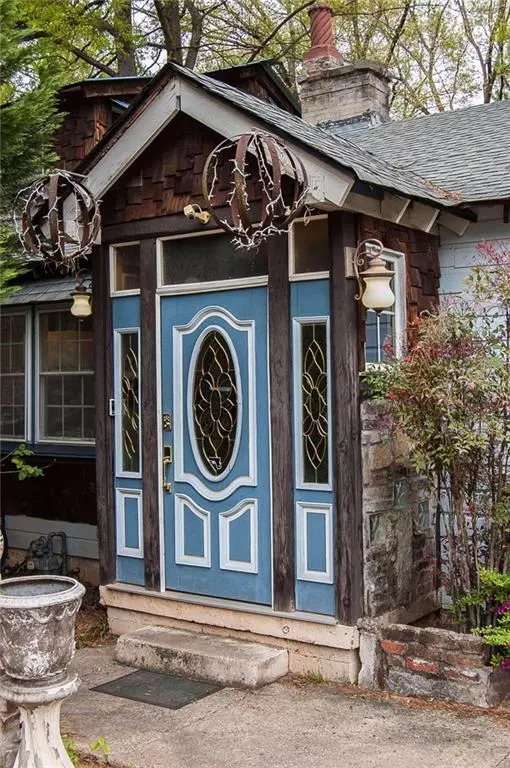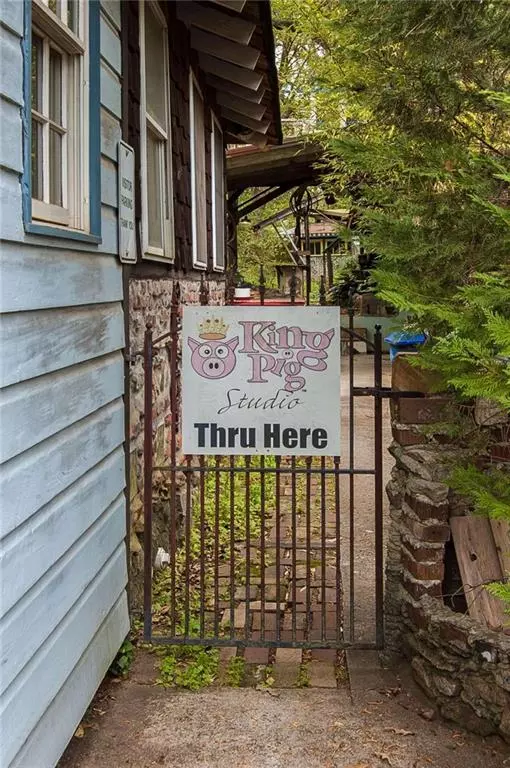For more information regarding the value of a property, please contact us for a free consultation.
1646 Eastport TER SE Atlanta, GA 30317
Want to know what your home might be worth? Contact us for a FREE valuation!

Our team is ready to help you sell your home for the highest possible price ASAP
Key Details
Sold Price $505,000
Property Type Single Family Home
Sub Type Single Family Residence
Listing Status Sold
Purchase Type For Sale
Square Footage 1,529 sqft
Price per Sqft $330
Subdivision Parkview
MLS Listing ID 7047594
Sold Date 07/22/22
Style Ranch
Bedrooms 3
Full Baths 2
Construction Status Resale
HOA Y/N No
Year Built 1948
Annual Tax Amount $2,784
Tax Year 2021
Lot Size 0.300 Acres
Acres 0.3
Property Description
UNICORN HOUSE - Most Unique Intown Property with Fabulous Gardens & Outdoor Shower! Separate Attached Studio with its own bed & bath. Plus, a 3-bdrm, 2-bath house that boasts a renovated commercial kitchen, oversized screened back porch, open-concept floor plan, gracious-sized living, dining and bedroom spaces. Quirky, charming yet almost fairytale-like as every room grabs your eye with one-of-a-kind artwork. Large one-third acre lot with mature tree canopy, year-round greenery and numerous outbuildings designed for entertaining. Lights & water are installed throughout the back yard and outbuildings that include a pub, bar stand, chef's grilling station with dual-fuel grill, gathering places for intimate chats by a fireplace or chiminea, plus an elevated crow's nest uniquely situated on property. Reclaimed and recycled materials from historic buildings of Atlanta's past were used to create this masterpiece. Close to Downtown, Kirkwood, East Atlanta, I-20 in desirable Parkview neighborhood. Unincorporated Dekalb County Taxes. Can be purchased furnished or unfurnished - With or without hanging artwork. Be the envy of your friends with this piece of art as your own personal home. AirBnB Potential. Must see to appreciate!
Location
State GA
County Dekalb
Lake Name None
Rooms
Bedroom Description Master on Main
Other Rooms Garage(s), Gazebo, Outbuilding, Outdoor Kitchen, Shed(s)
Basement None
Main Level Bedrooms 2
Dining Room Open Concept, Seats 12+
Interior
Interior Features Beamed Ceilings, High Ceilings 9 ft Main, High Speed Internet, Vaulted Ceiling(s)
Heating Natural Gas
Cooling Ceiling Fan(s), Central Air, Window Unit(s)
Flooring Brick, Ceramic Tile, Hardwood, Stone
Fireplaces Number 5
Fireplaces Type Decorative, Living Room, Other Room, Outside
Window Features Insulated Windows, Skylight(s)
Appliance Dishwasher, Dryer, Gas Range, Microwave, Refrigerator, Tankless Water Heater, Washer
Laundry Main Level
Exterior
Exterior Feature Courtyard, Gas Grill, Private Rear Entry, Private Yard
Parking Features Driveway
Fence Back Yard, Chain Link, Fenced, Privacy
Pool None
Community Features None
Utilities Available Cable Available, Electricity Available, Natural Gas Available, Phone Available, Sewer Available, Water Available
Waterfront Description None
View City, Trees/Woods
Roof Type Composition
Street Surface Asphalt
Accessibility None
Handicap Access None
Porch Covered, Enclosed, Patio, Rear Porch, Screened
Total Parking Spaces 3
Building
Lot Description Back Yard, Level, Private, Wooded
Story Two
Foundation Block, Brick/Mortar, Concrete Perimeter
Sewer Public Sewer
Water Public
Architectural Style Ranch
Level or Stories Two
Structure Type Cedar, Stone, Wood Siding
New Construction No
Construction Status Resale
Schools
Elementary Schools Ronald E Mcnair Discover Learning Acad
Middle Schools Mcnair - Dekalb
High Schools Mcnair
Others
Senior Community no
Restrictions false
Tax ID 15 179 05 010
Ownership Fee Simple
Acceptable Financing Cash, Conventional
Listing Terms Cash, Conventional
Financing no
Special Listing Condition None
Read Less

Bought with Chapman Hall Premier Realtors



