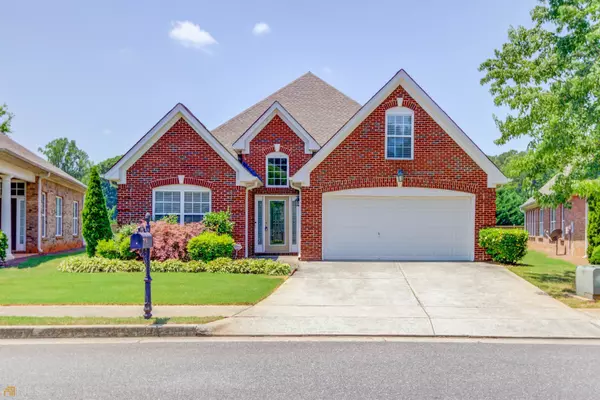For more information regarding the value of a property, please contact us for a free consultation.
624 Valley Glen Dacula, GA 30019
Want to know what your home might be worth? Contact us for a FREE valuation!

Our team is ready to help you sell your home for the highest possible price ASAP
Key Details
Sold Price $415,000
Property Type Single Family Home
Sub Type Single Family Residence
Listing Status Sold
Purchase Type For Sale
Square Footage 2,287 sqft
Price per Sqft $181
Subdivision Nichols Glen
MLS Listing ID 10061985
Sold Date 07/27/22
Style Brick 4 Side,Brick/Frame,Ranch,Traditional
Bedrooms 3
Full Baths 2
HOA Y/N Yes
Originating Board Georgia MLS 2
Year Built 2006
Annual Tax Amount $1,564
Tax Year 2021
Lot Size 7,840 Sqft
Acres 0.18
Lot Dimensions 7840.8
Property Description
Pristine and move in ready stepless ranch home. 4 sided brick is maintenance free. Step inside the foyer entry onto beautiful hardwood flooring. Features include a formal dining room with extra wood trim, a double trey ceiling, a family room with tons of built in cabinets and shelves along with a cozy fireplace, enjoy the natural light in the "Florida Sunroom", eat in kitchen is open with plenty of cabinets, stainless steel appliances, granite counter tops, a tile backsplash, undercabinet lighting, and a pantry. Master suite is spacious with a double trey ceiling, custom paint, and his and hers closets, master bath has double vanities, a separate glass floating shower with tiled walls, and a separate jetted tub. Secondary bedrooms are also spacious. Finished bonus room could be used for a second entertainment area or office. Enjoy the outdoors on your back patio. HOA includes yard maintenance. Convenient to Hwy 29, shopping, restaurants, parks and more.
Location
State GA
County Gwinnett
Rooms
Basement None
Dining Room Separate Room
Interior
Interior Features Bookcases, Tray Ceiling(s), High Ceilings, Double Vanity, Separate Shower, Walk-In Closet(s), Master On Main Level, Split Bedroom Plan
Heating Electric, Forced Air
Cooling Ceiling Fan(s), Central Air
Flooring Hardwood, Tile, Carpet
Fireplaces Number 1
Fireplaces Type Family Room
Fireplace Yes
Appliance Dishwasher, Disposal, Ice Maker, Microwave, Oven/Range (Combo), Refrigerator, Stainless Steel Appliance(s)
Laundry Other
Exterior
Parking Features Attached, Garage Door Opener, Garage, Kitchen Level
Community Features Sidewalks, Walk To Schools, Near Shopping
Utilities Available Underground Utilities, Cable Available, Electricity Available, High Speed Internet, Phone Available, Sewer Available, Water Available
View Y/N No
Roof Type Composition
Garage Yes
Private Pool No
Building
Lot Description Level
Faces Due to road construction, road sign may not be up. Please use your navigation.
Foundation Slab
Sewer Public Sewer
Water Public
Structure Type Brick
New Construction No
Schools
Elementary Schools Dyer
Middle Schools Twin Rivers
High Schools Mountain View
Others
HOA Fee Include Maintenance Grounds
Tax ID R7018 152
Security Features Security System,Smoke Detector(s)
Special Listing Condition Resale
Read Less

© 2025 Georgia Multiple Listing Service. All Rights Reserved.



