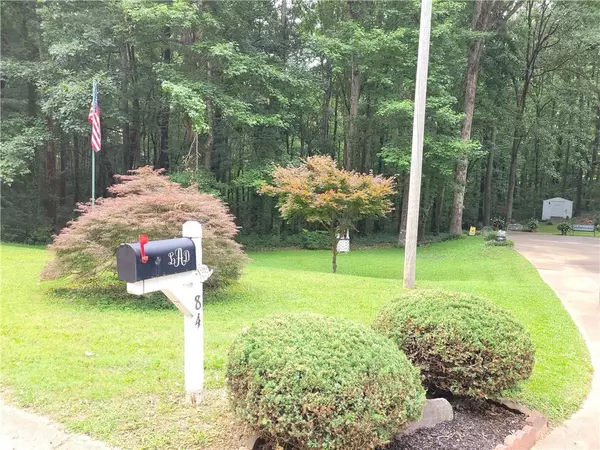For more information regarding the value of a property, please contact us for a free consultation.
84 Shelby LN Hiram, GA 30141
Want to know what your home might be worth? Contact us for a FREE valuation!

Our team is ready to help you sell your home for the highest possible price ASAP
Key Details
Sold Price $305,000
Property Type Single Family Home
Sub Type Single Family Residence
Listing Status Sold
Purchase Type For Sale
Square Footage 1,418 sqft
Price per Sqft $215
Subdivision Asbury Woods
MLS Listing ID 7074131
Sold Date 07/22/22
Style Farmhouse, Ranch
Bedrooms 3
Full Baths 2
Construction Status Resale
HOA Y/N No
Originating Board First Multiple Listing Service
Year Built 1988
Annual Tax Amount $957
Tax Year 2022
Lot Size 1.170 Acres
Acres 1.17
Property Description
Though not all farmhouses are found on working farms, they still are found on generous parcels of land like this one (1.17 acres). This home has a welcoming covered front porch. The saying "LOVE makes a House a HOME," is a true statement for this home. It has been LOVED for over 20 years by one owner. This HOME has a lot of amazing features. 3 bedrooms, 2 full bathrooms, bay window in the kitchen, french doors, all closets are double depth, all windows are storm windows with tint (energy saving), insulation in the attic, additional insulation in the garage, house is exquisitely painted even in the garage/basement, garage/basement has LED shop lights, the house will come with washer/dryer/laundry tub, deck with a hot tub that's been converted to a pool, sunroom with storm windows and blinds, firepit for entertaining/enjoyment, the home has a security system, new hot water tank..... This HOME is a showpiece. Landscaped beautifully with a shed for additional storage. Did we mention NO HOA?!?! Minutes from essential shopping but far enough away from dreaded traffic. Come see it before it's gone.
Location
State GA
County Paulding
Lake Name None
Rooms
Bedroom Description Master on Main
Other Rooms Shed(s)
Basement Driveway Access, Partial
Main Level Bedrooms 3
Dining Room Separate Dining Room
Interior
Interior Features Disappearing Attic Stairs, High Ceilings 9 ft Main, Walk-In Closet(s)
Heating Central
Cooling Ceiling Fan(s), Central Air
Flooring Carpet, Hardwood
Fireplaces Number 1
Fireplaces Type Factory Built
Window Features Double Pane Windows, Insulated Windows
Appliance Dishwasher, Electric Cooktop, Electric Oven, Microwave, Refrigerator
Laundry In Basement, Lower Level
Exterior
Exterior Feature Lighting, Private Yard, Rear Stairs, Storage
Parking Features Drive Under Main Level, Garage
Garage Spaces 2.0
Fence None
Pool Above Ground
Community Features None
Utilities Available Cable Available, Electricity Available, Natural Gas Available, Phone Available, Sewer Available, Water Available
Waterfront Description None
View Rural
Roof Type Shingle
Street Surface Asphalt
Accessibility None
Handicap Access None
Porch Covered, Deck, Enclosed, Front Porch, Rear Porch, Screened
Total Parking Spaces 4
Private Pool true
Building
Lot Description Back Yard, Front Yard, Landscaped
Story One and One Half
Foundation Block
Sewer Public Sewer
Water Public
Architectural Style Farmhouse, Ranch
Level or Stories One and One Half
Structure Type HardiPlank Type, Stucco
New Construction No
Construction Status Resale
Schools
Elementary Schools Connie Dugan
Middle Schools Irma C. Austin
High Schools South Paulding
Others
Senior Community no
Restrictions false
Tax ID 020252
Special Listing Condition None
Read Less

Bought with Loft and Main Realty Group



