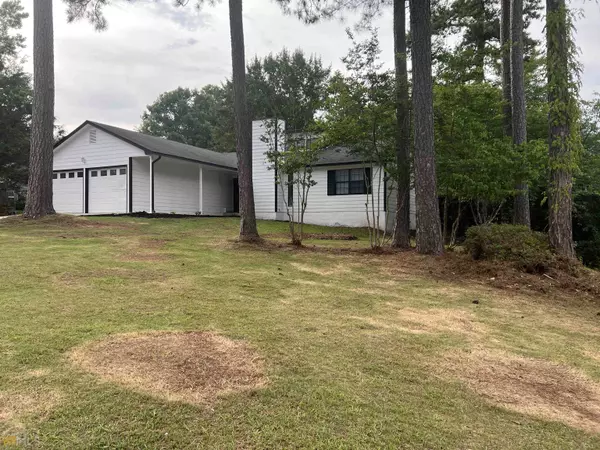For more information regarding the value of a property, please contact us for a free consultation.
1110 Greendale Jonesboro, GA 30238
Want to know what your home might be worth? Contact us for a FREE valuation!

Our team is ready to help you sell your home for the highest possible price ASAP
Key Details
Sold Price $242,000
Property Type Single Family Home
Sub Type Single Family Residence
Listing Status Sold
Purchase Type For Sale
Square Footage 1,318 sqft
Price per Sqft $183
Subdivision Walnut Creek
MLS Listing ID 20056951
Sold Date 07/29/22
Style Ranch
Bedrooms 3
Full Baths 2
HOA Y/N No
Originating Board Georgia MLS 2
Year Built 1986
Annual Tax Amount $1,532
Tax Year 2021
Lot Size 0.430 Acres
Acres 0.43
Lot Dimensions 18730.8
Property Description
Updated move-in ready ranch home situated on a large corner lot. New kitchen with stainless appliances, new white shaker cabinets, new granite counters, new faucet, new light fixtures, and views of the vaulted ceiling dining room. Entertain into the great room that has a brick surrounding fireplace. You can walk out to the oversized deck from the generously sized master suite with a new ceiling fan, new vanity and granite countertop, walk-in closet, separate tub, and shower. All new flooring and new paint throughout the interior. The large new deck along with the spacious fenced-in backyard can be enjoyed year-round. Close to schools, parks, dining, and shopping. No FHA until August 16th.
Location
State GA
County Clayton
Rooms
Other Rooms Other
Basement None
Dining Room Dining Rm/Living Rm Combo
Interior
Interior Features Vaulted Ceiling(s), High Ceilings, Beamed Ceilings, Separate Shower, Walk-In Closet(s), Master On Main Level, Split Bedroom Plan
Heating Natural Gas, Central
Cooling Ceiling Fan(s), Central Air
Flooring Carpet, Laminate
Fireplaces Number 1
Fireplaces Type Family Room
Fireplace Yes
Appliance Electric Water Heater, Dishwasher, Microwave, Oven/Range (Combo), Refrigerator, Stainless Steel Appliance(s)
Laundry Laundry Closet
Exterior
Parking Features Attached, Garage Door Opener, Garage
Garage Spaces 6.0
Fence Fenced, Back Yard, Wood
Community Features None
Utilities Available Cable Available, Sewer Connected, Electricity Available, High Speed Internet, Natural Gas Available, Phone Available, Sewer Available, Water Available
View Y/N No
Roof Type Composition
Total Parking Spaces 6
Garage Yes
Private Pool No
Building
Lot Description Corner Lot, Level
Faces Use GPS
Sewer Public Sewer
Water Public
Structure Type Wood Siding
New Construction No
Schools
Elementary Schools Hawthorne
Middle Schools Mundys Mill
High Schools Lovejoy
Others
HOA Fee Include None
Tax ID 050176B00E008
Security Features Carbon Monoxide Detector(s),Smoke Detector(s)
Acceptable Financing Cash, Conventional, VA Loan
Listing Terms Cash, Conventional, VA Loan
Special Listing Condition Updated/Remodeled
Read Less

© 2025 Georgia Multiple Listing Service. All Rights Reserved.



