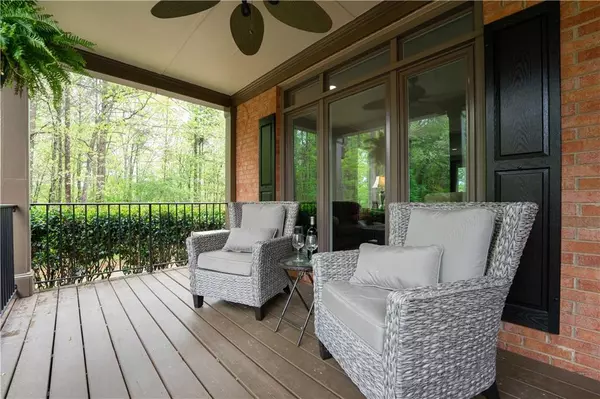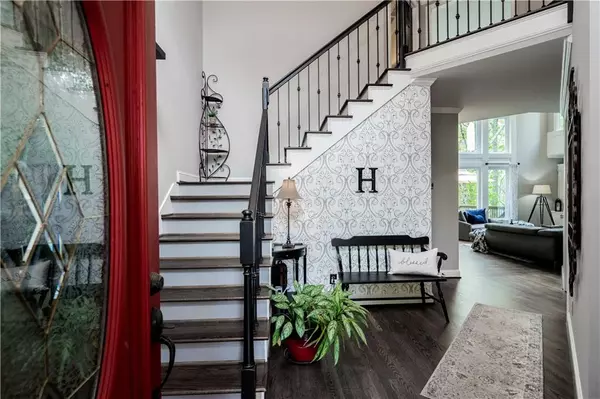For more information regarding the value of a property, please contact us for a free consultation.
4842 Jacobs Cove PT Buford, GA 30519
Want to know what your home might be worth? Contact us for a FREE valuation!

Our team is ready to help you sell your home for the highest possible price ASAP
Key Details
Sold Price $790,000
Property Type Single Family Home
Sub Type Single Family Residence
Listing Status Sold
Purchase Type For Sale
Square Footage 5,042 sqft
Price per Sqft $156
Subdivision Duncans Shore
MLS Listing ID 7040176
Sold Date 08/01/22
Style Traditional
Bedrooms 5
Full Baths 4
Half Baths 1
Construction Status Resale
HOA Fees $900
HOA Y/N Yes
Year Built 2000
Annual Tax Amount $5,483
Tax Year 2021
Lot Size 0.800 Acres
Acres 0.8
Property Description
Have you ever desired owning & living on lakefront property w/o traveling hours away? Welcome to Duncans Shore, a wonderfully unique community on a pristine 52 acre lake with two lakeside pools, tennis and pavilion. A unique opportunity to live and play; this stunning 2-story executive home in a golf cart community is situated perfectly on a cul-de-sac providing your EVERY DAY vacation residence!
Imagine access to your backyard lake, with endless opportunities for a nature enthusiast, like yourself. Enjoy fishing, kayaking, canoeing etc., or how about relaxing and enjoying your outdoor theatre and custom firepit that's perfect for entertaining? Feeling like taking it easy? Have a relaxing nap on your hammock as the beautiful red cardinals fly by. This home is more than move in ready, but ready for your family's next move.
Location
State GA
County Gwinnett
Lake Name None
Rooms
Bedroom Description In-Law Floorplan, Roommate Floor Plan
Other Rooms Outbuilding
Basement Daylight, Finished, Finished Bath, Full, Interior Entry
Main Level Bedrooms 1
Dining Room Seats 12+, Separate Dining Room
Interior
Interior Features High Ceilings 10 ft Upper
Heating Hot Water, Natural Gas
Cooling Central Air
Flooring Ceramic Tile, Hardwood
Fireplaces Number 1
Fireplaces Type Family Room, Gas Starter
Window Features Storm Window(s)
Appliance Dishwasher, Electric Range, Microwave, Refrigerator
Laundry Upper Level
Exterior
Exterior Feature Courtyard
Parking Features Attached, Driveway, Garage, Garage Faces Side
Garage Spaces 2.0
Fence Back Yard
Pool None
Community Features Clubhouse, Community Dock, Homeowners Assoc, Lake, Near Schools, Near Shopping, Park, Pool
Utilities Available Electricity Available, Natural Gas Available
Waterfront Description Lake Front
View Lake, Trees/Woods
Roof Type Shingle
Street Surface Asphalt
Accessibility None
Handicap Access None
Porch Deck, Enclosed, Front Porch, Screened
Total Parking Spaces 2
Building
Lot Description Corner Lot, Cul-De-Sac, Front Yard, Lake/Pond On Lot, Landscaped
Story Two
Foundation See Remarks
Sewer Septic Tank
Water Public
Architectural Style Traditional
Level or Stories Two
Structure Type Brick 3 Sides, Cement Siding
New Construction No
Construction Status Resale
Schools
Elementary Schools Duncan Creek
Middle Schools Osborne
High Schools Mill Creek
Others
Senior Community no
Restrictions true
Tax ID R3007A134
Special Listing Condition None
Read Less

Bought with RE/MAX Center



