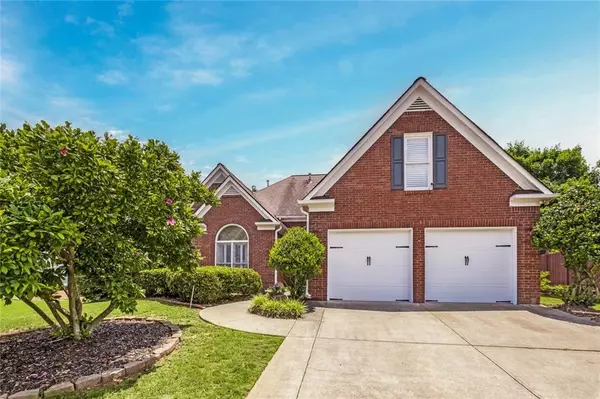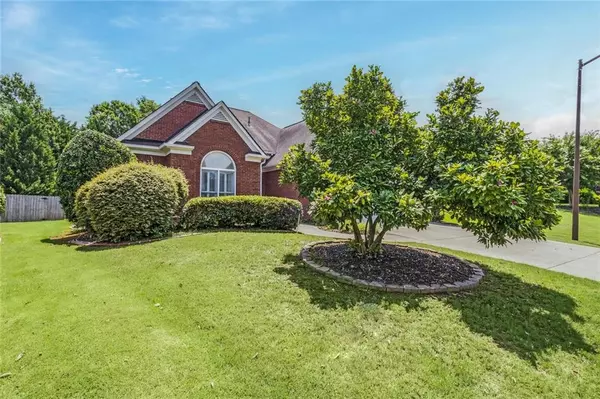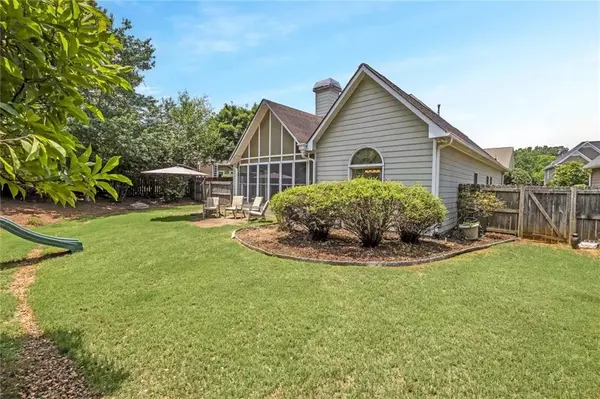For more information regarding the value of a property, please contact us for a free consultation.
1834 Wilkenson XING Marietta, GA 30066
Want to know what your home might be worth? Contact us for a FREE valuation!

Our team is ready to help you sell your home for the highest possible price ASAP
Key Details
Sold Price $510,000
Property Type Single Family Home
Sub Type Single Family Residence
Listing Status Sold
Purchase Type For Sale
Square Footage 2,374 sqft
Price per Sqft $214
Subdivision St Charles Square
MLS Listing ID 7064180
Sold Date 07/28/22
Style Ranch, Traditional
Bedrooms 4
Full Baths 3
Half Baths 1
Construction Status Resale
HOA Fees $519
HOA Y/N Yes
Year Built 1999
Annual Tax Amount $2,021
Tax Year 2021
Lot Size 0.314 Acres
Acres 0.314
Property Description
Carefree living in this lovely newly renovated ranch. Offering 4 bedroom, 3.5 baths, generous-sized living spaces, open and vaulted floor plan makes it easy for entertaining. As you enter the home it leads you to the fireside family room, and opens to the Chef's kitchen which has been completely renovated with new shaker style cabinets, undermount lighting, new stainless appliances, with new flooring throughout the main level. A large eat-in kitchen and large formal dining room gives you flexibility for casual or formal dining. Bright and airy sunroom leads you to the private fenced an wooded backyard retreat. In 2022 there was a complete renovation to include: new plumbing, new flooring, new paint and new custom designed kitchen. Everything has been done all you have to do is move in. Five Star amenities: Jr Olympic pool, clubhouse, lighted tennis, expansive playground, gazebo by the lake and lake stocked for fishing with nature trails around the lake for your daily walks. Best East Cobb location with only minutes to I-75, Historic Marietta Square, Kennesaw Mountain National Forest, Restaurants, Hospitals, Entertainment and much more. Do not miss out on this exclusive opportunity.
Location
State GA
County Cobb
Lake Name None
Rooms
Bedroom Description Master on Main, Split Bedroom Plan
Other Rooms None
Basement None
Main Level Bedrooms 3
Dining Room Separate Dining Room
Interior
Interior Features Disappearing Attic Stairs, Entrance Foyer, High Ceilings 9 ft Main, His and Hers Closets
Heating Forced Air, Natural Gas, Zoned
Cooling Ceiling Fan(s), Central Air, Zoned
Flooring Carpet, Hardwood
Fireplaces Number 1
Fireplaces Type Factory Built, Family Room, Gas Starter
Window Features Insulated Windows
Appliance Dishwasher, Disposal, Double Oven, Electric Range, Gas Water Heater, Microwave
Laundry Laundry Room, Mud Room
Exterior
Exterior Feature None
Parking Features Attached, Garage, Garage Door Opener, Kitchen Level, Level Driveway
Garage Spaces 2.0
Fence Fenced
Pool None
Community Features Clubhouse, Homeowners Assoc, Playground, Pool, Sidewalks, Street Lights, Tennis Court(s)
Utilities Available Cable Available, Underground Utilities
Waterfront Description None
View Other
Roof Type Composition, Ridge Vents
Street Surface Paved
Accessibility None
Handicap Access None
Porch None
Total Parking Spaces 2
Building
Lot Description Level, Private
Story One
Foundation Concrete Perimeter
Sewer Public Sewer
Water Public
Architectural Style Ranch, Traditional
Level or Stories One
Structure Type Brick Front, Cement Siding
New Construction No
Construction Status Resale
Schools
Elementary Schools Kincaid
Middle Schools Daniell
High Schools Sprayberry
Others
HOA Fee Include Reserve Fund, Swim/Tennis
Senior Community no
Restrictions false
Tax ID 16077800820
Ownership Fee Simple
Financing no
Special Listing Condition None
Read Less

Bought with Keller Williams Realty Atl North



