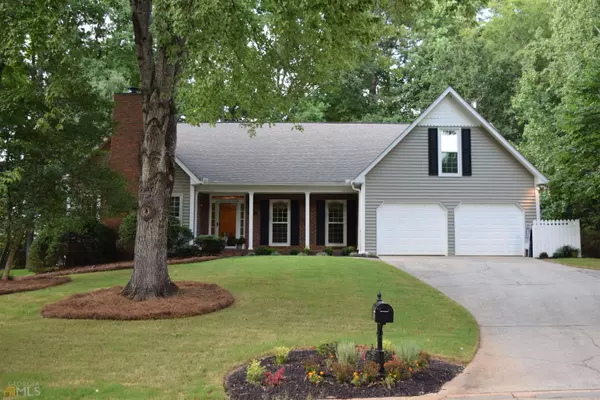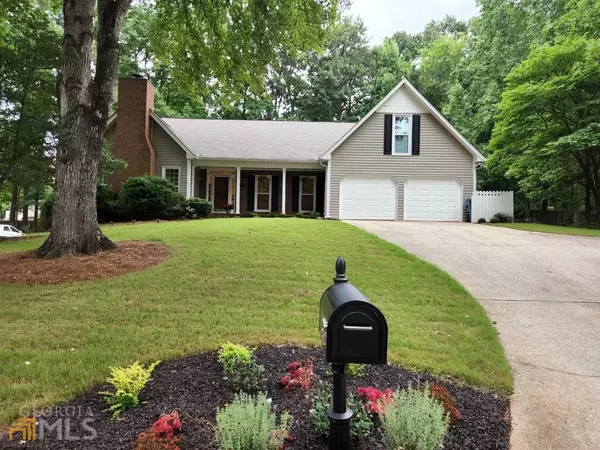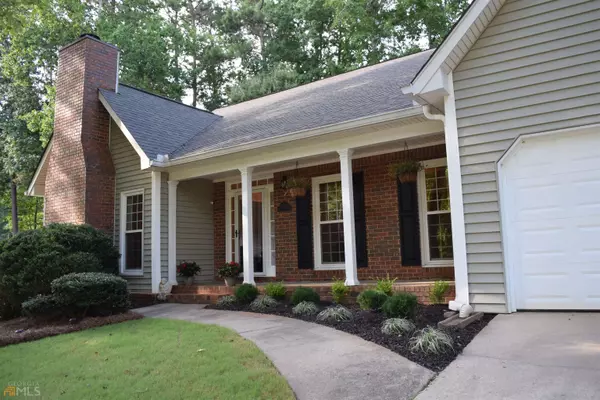For more information regarding the value of a property, please contact us for a free consultation.
320 Walnut Grove Peachtree City, GA 30269
Want to know what your home might be worth? Contact us for a FREE valuation!

Our team is ready to help you sell your home for the highest possible price ASAP
Key Details
Sold Price $535,000
Property Type Single Family Home
Sub Type Single Family Residence
Listing Status Sold
Purchase Type For Sale
Square Footage 2,638 sqft
Price per Sqft $202
Subdivision Pinegate
MLS Listing ID 20062261
Sold Date 08/11/22
Style Brick Front,Traditional
Bedrooms 4
Full Baths 2
Half Baths 1
HOA Y/N No
Originating Board Georgia MLS 2
Year Built 1987
Annual Tax Amount $4,706
Tax Year 2021
Lot Size 0.500 Acres
Acres 0.5
Lot Dimensions 21780
Property Description
Beautiful well maintained 4-bedroom home with a backyard oasis professionally installed above ground pool included!! Move in ready! Upgrades throughout, new lighting, newly carpeted stairs, fresh paint and beautiful hardwood flooring in all living main areas. Main floor offers a spacious master suite with sunlight in master bath, lovely tile, granite counters, large garden tub & tiled shower w/ frameless glass door. A large family/great room & separate dining room/office, 2 additional nice size bedrooms and bathrooms. Gorgeous kitchen with a beautiful view of backyard oasis. Great deck for enjoying nature. this home is Immaculate, very versatile beauty, ready for the new owner to make it there's. Lovely bonus room upstairs and plenty of extra-space in the attic perfect for a playroom, gym or office, etc... A MUST SEE!! Call today!
Location
State GA
County Fayette
Rooms
Other Rooms Covered Dock
Basement Crawl Space
Interior
Interior Features Vaulted Ceiling(s), High Ceilings, Double Vanity, Separate Shower, Tile Bath, Walk-In Closet(s), Master On Main Level, Split Bedroom Plan
Heating Natural Gas, Central, Zoned, Dual
Cooling Electric, Ceiling Fan(s), Central Air, Zoned, Dual
Flooring Hardwood, Carpet
Fireplaces Number 1
Fireplaces Type Family Room, Factory Built, Gas Log
Fireplace Yes
Appliance Gas Water Heater, Dishwasher, Disposal, Microwave, Oven/Range (Combo)
Laundry Laundry Closet, In Hall
Exterior
Exterior Feature Garden
Parking Features Attached, Garage Door Opener, Garage
Fence Other
Pool Above Ground, Salt Water
Community Features Street Lights, Near Shopping
Utilities Available Underground Utilities, Other
View Y/N No
Roof Type Composition
Garage Yes
Private Pool Yes
Building
Lot Description Private
Faces From Hwy 74 & Hwy 54 - take 74 west, turn right on Kedron Drive, then right onto Walnut Grove Road. Home is on the left
Sewer Public Sewer
Water Public
Structure Type Aluminum Siding,Brick,Vinyl Siding
New Construction No
Schools
Elementary Schools Peachtree City
Middle Schools Booth
High Schools Mcintosh
Others
HOA Fee Include None
Tax ID 073413021
Special Listing Condition Resale
Read Less

© 2025 Georgia Multiple Listing Service. All Rights Reserved.



