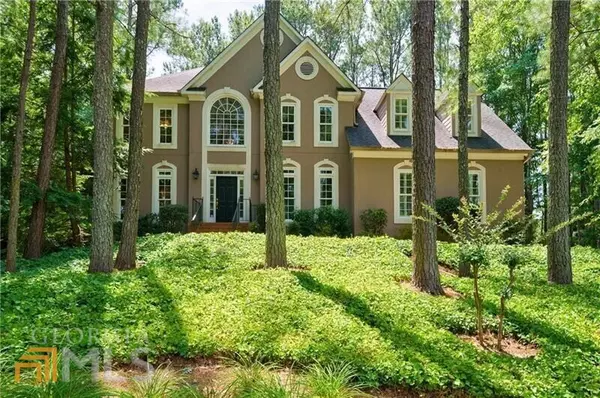For more information regarding the value of a property, please contact us for a free consultation.
250 Lochland Roswell, GA 30075
Want to know what your home might be worth? Contact us for a FREE valuation!

Our team is ready to help you sell your home for the highest possible price ASAP
Key Details
Sold Price $759,000
Property Type Single Family Home
Sub Type Single Family Residence
Listing Status Sold
Purchase Type For Sale
Square Footage 4,873 sqft
Price per Sqft $155
Subdivision Inverness
MLS Listing ID 10057940
Sold Date 08/12/22
Style Traditional
Bedrooms 4
Full Baths 3
Half Baths 2
HOA Fees $800
HOA Y/N Yes
Originating Board Georgia MLS 2
Year Built 1991
Annual Tax Amount $3,620
Tax Year 2021
Lot Size 0.512 Acres
Acres 0.512
Lot Dimensions 22302.72
Property Description
Incredible price reduction on this awesome Inverness Home! Located on half acre lot with coveted 3rd bath on upper level, finished terrace level, insulated windows, and renovated master bath with heated tile floors. Riverbluff phase of Inverness with a low traffic circle, sidewalks, and incredible access to Roswell Riverwalk. Wonderful open floorplan with hardwoods on main level, office, living/dining room combination and two-story family room with rear stairs. Delightful sunroom with access to deck and charming backyard. Kitchen features white cabinets, light granite countertops, and stainless gas cooktop, dishwasher & fridge. Interior newly painted with BM Paper White for fresh, crisp feel. Upper level features master suite with large walk-in closets & signature, renovated master bath. Three secondary bedrooms & 2 full baths complete this level. Terrace level can accommodate in-law suite if desired with kitchenette / wet bar & media space with side entry access. Nice level lot with potential for expanded play space. Active Swim/Tennis community with award winning schools and fabulous location close to GA 400 and the shops & restaurants of Historic Roswell Square. Home meticulously maintained and updated over the years.
Location
State GA
County Fulton
Rooms
Basement Finished Bath, Concrete, Daylight, Interior Entry, Exterior Entry, Finished, Full
Dining Room Seats 12+, Separate Room
Interior
Interior Features Bookcases, Tray Ceiling(s), Vaulted Ceiling(s), High Ceilings, Double Vanity, Separate Shower, Split Bedroom Plan
Heating Natural Gas, Forced Air
Cooling Ceiling Fan(s), Central Air
Flooring Hardwood, Tile, Carpet
Fireplaces Number 1
Fireplaces Type Family Room, Gas Starter
Fireplace Yes
Appliance Gas Water Heater, Dishwasher, Disposal, Microwave, Refrigerator
Laundry Laundry Closet, Mud Room
Exterior
Exterior Feature Garden, Sprinkler System
Parking Features Attached, Garage, Kitchen Level, Side/Rear Entrance
Garage Spaces 3.0
Community Features Clubhouse, Playground, Pool, Sidewalks, Street Lights, Swim Team, Tennis Court(s)
Utilities Available Underground Utilities, Cable Available, Sewer Connected, Electricity Available, High Speed Internet, Natural Gas Available, Phone Available, Water Available
View Y/N No
Roof Type Composition
Total Parking Spaces 3
Garage Yes
Private Pool No
Building
Lot Description Corner Lot, Level
Faces GPS friendly.
Sewer Public Sewer
Water Public
Structure Type Other
New Construction No
Schools
Elementary Schools Roswell North
Middle Schools Crabapple
High Schools Roswell
Others
HOA Fee Include Management Fee,Reserve Fund,Swimming,Tennis
Tax ID 12 172303320438
Security Features Open Access
Acceptable Financing Other
Listing Terms Other
Special Listing Condition Resale
Read Less

© 2025 Georgia Multiple Listing Service. All Rights Reserved.



