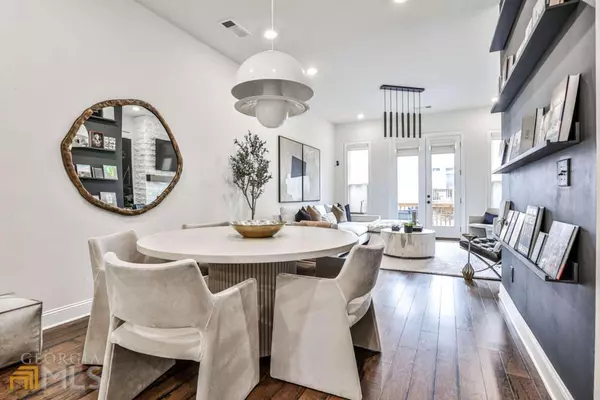For more information regarding the value of a property, please contact us for a free consultation.
4213 Deming Atlanta, GA 30342
Want to know what your home might be worth? Contact us for a FREE valuation!

Our team is ready to help you sell your home for the highest possible price ASAP
Key Details
Sold Price $585,000
Property Type Townhouse
Sub Type Townhouse
Listing Status Sold
Purchase Type For Sale
Square Footage 1,874 sqft
Price per Sqft $312
Subdivision Townes At Chastain
MLS Listing ID 10073206
Sold Date 08/15/22
Style Brick Front
Bedrooms 2
Full Baths 2
Half Baths 2
HOA Fees $250
HOA Y/N Yes
Originating Board Georgia MLS 2
Year Built 2019
Annual Tax Amount $5,549
Tax Year 2021
Lot Size 784 Sqft
Acres 0.018
Lot Dimensions 784.08
Property Description
Beautiful 3 story townhome in gated Chastain community. This home boasts a gorgeous, modern white kitchen with a large quartz island and top of the line appliances. All three floors have custom luxe woven wood roman shades, with custom motorized shades in the flex space(currently used as an office). Entire home is furnished with high end, modern light fixtures. The dining area and family room are perfect for entertaining which are further amplified by the sleek, modern fireplace. The upper level offers an oversized owner's suite with a large walk-in closet complete with custom buildouts, as well as a spa like bathroom with double vanity and large, double marble waterfall shower. The additional bedroom also has a private bath. Walk out from the front door and view the beautiful Townes at Chastain pool. The terrace level includes a large office/family room flex space with a half bathroom. This pet friendly community is close to the Chastain Park swim, tennis, golf course, playground, amphitheater, and walking trails.
Location
State GA
County Fulton
Rooms
Basement Finished Bath, Daylight, Finished
Interior
Interior Features Double Vanity, Walk-In Closet(s)
Heating Forced Air, Zoned
Cooling Ceiling Fan(s), Central Air, Zoned
Flooring Carpet, Hardwood, Tile
Fireplaces Number 1
Fireplaces Type Living Room
Fireplace Yes
Appliance Dishwasher, Disposal, Dryer, Microwave, Refrigerator, Washer
Laundry In Hall, Upper Level
Exterior
Parking Features Garage
Community Features Pool, Near Shopping
Utilities Available Electricity Available, Natural Gas Available, Water Available
View Y/N No
Roof Type Composition
Garage Yes
Private Pool No
Building
Lot Description None
Faces From Buckhead take East Paces Ferry Rd ne to US -19N/Roswell Rd. Turn right onto Roswell Rd, continue to Township Pkwy and turn right into neighborhood.
Foundation Slab
Sewer Public Sewer
Water Public
Structure Type Brick
New Construction No
Schools
Elementary Schools High Point
Middle Schools Ridgeview
High Schools Riverwood
Others
HOA Fee Include Facilities Fee,Maintenance Structure,Maintenance Grounds,Management Fee,Swimming
Tax ID 17 009400052192
Security Features Gated Community,Smoke Detector(s)
Special Listing Condition Updated/Remodeled
Read Less

© 2025 Georgia Multiple Listing Service. All Rights Reserved.



