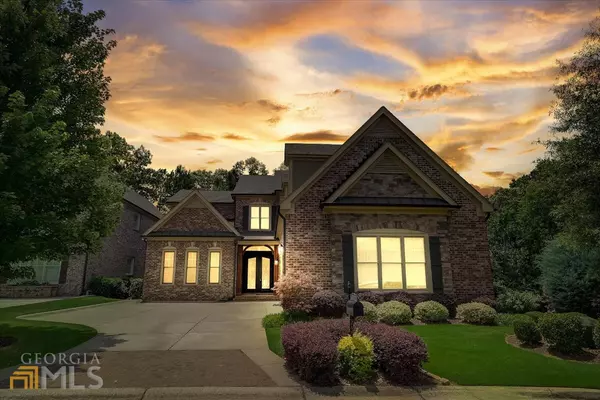For more information regarding the value of a property, please contact us for a free consultation.
1230 Atherton Roswell, GA 30076
Want to know what your home might be worth? Contact us for a FREE valuation!

Our team is ready to help you sell your home for the highest possible price ASAP
Key Details
Sold Price $993,000
Property Type Single Family Home
Sub Type Single Family Residence
Listing Status Sold
Purchase Type For Sale
Square Footage 6,059 sqft
Price per Sqft $163
Subdivision Atherton Park
MLS Listing ID 10066212
Sold Date 08/17/22
Style A-Frame,Brick 4 Side
Bedrooms 5
Full Baths 5
Half Baths 1
HOA Fees $2,880
HOA Y/N Yes
Originating Board Georgia MLS 2
Year Built 2015
Annual Tax Amount $7,270
Tax Year 2020
Lot Size 8,276 Sqft
Acres 0.19
Lot Dimensions 8276.4
Property Description
Welcome to Atherton Park In Roswell. This Luxury Home is a traditional four sided brick & stone and features a fresh modern open architecture. 5 Bedrooms and 5.5 Baths with a fully finished terrace level with endless possibilities for entertaining with family & friends. High end designer features include: Wide plank white Oak Hardwoods, Massive Gourmet Chef's kitchen with granite countertops & Island, complete stainless steel appliance package, 10' ceilings on main floor with heavy duty 14 gauge steel iron front doors, coffered ceilings, high end led lighting package, Bluetooth compatible walk in spa shower, hand crafted shelving in laundry room and master closet, west coast style outdoor patio with waterproof under decking & professionally landscaped with irrigation system.
Location
State GA
County Fulton
Rooms
Basement Finished Bath, Daylight, Finished, Full, Interior Entry
Interior
Interior Features High Ceilings, Master On Main Level, Sauna, Walk-In Closet(s)
Heating Central, Forced Air, Hot Water, Natural Gas
Cooling Central Air, Zoned
Flooring Carpet, Tile
Fireplaces Number 1
Fireplaces Type Gas Log, Living Room
Fireplace Yes
Appliance Dishwasher, Disposal, Double Oven, Gas Water Heater, Microwave, Refrigerator, Washer
Laundry Mud Room
Exterior
Parking Features Attached, Garage, Garage Door Opener
Community Features Gated
Utilities Available Cable Available, Electricity Available, High Speed Internet, Natural Gas Available, Phone Available
Waterfront Description No Dock Or Boathouse
View Y/N No
Roof Type Composition
Garage Yes
Private Pool No
Building
Lot Description Private
Faces Use GPS
Foundation Block
Sewer Public Sewer
Water Public
Structure Type Brick
New Construction No
Schools
Elementary Schools Hillside
Middle Schools Haynes Bridge
High Schools Centennial
Others
HOA Fee Include Swimming,Tennis
Tax ID 12 276007350524
Security Features Carbon Monoxide Detector(s),Gated Community
Special Listing Condition Resale
Read Less

© 2025 Georgia Multiple Listing Service. All Rights Reserved.



