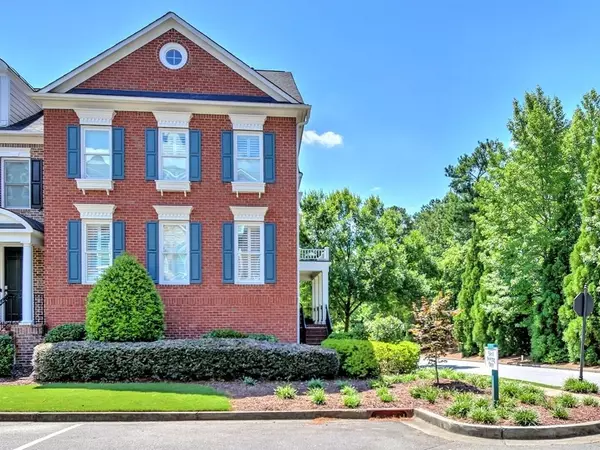For more information regarding the value of a property, please contact us for a free consultation.
5200 Davenport PL Roswell, GA 30075
Want to know what your home might be worth? Contact us for a FREE valuation!

Our team is ready to help you sell your home for the highest possible price ASAP
Key Details
Sold Price $580,000
Property Type Townhouse
Sub Type Townhouse
Listing Status Sold
Purchase Type For Sale
Square Footage 3,100 sqft
Price per Sqft $187
Subdivision Heritage At Roswell
MLS Listing ID 7082083
Sold Date 08/17/22
Style Townhouse
Bedrooms 4
Full Baths 3
Half Baths 1
Construction Status Resale
HOA Y/N No
Year Built 2005
Annual Tax Amount $5,201
Tax Year 2021
Lot Size 1,132 Sqft
Acres 0.026
Property Description
A beautiful 3 sided brick townhome located in The Heritage of Roswell, a John Weiland neighborhood. This end unit is wonderfully maintained by the Homeowners and HOA. All exterior landscaping, exterior home maintenance, and pest control duties are preformed through the HOA. This Fabulous Swim/Tennis, Club house, and Green space community is the place to be! As you enter the town home, you walk into the main living area. Two sets of stairs to your right and left can lead you to the 2 car garage and the 4th bedroom/ entertaining room. There is a full bathroom in the basement. On the main level you will find a large living room that opens up to a 12 seating formal dinning room. The Kitchen is also located on the main floor. This kitchen was recently updated in the past year. Beautiful white cabinets, fresh quartz counter tops, extend large island, beautiful island pendant, large farm sink , and a great walk in pantry. There is a deck and a wonderful screened in porch off the kitchen. The living room has a lots of natural light, a large fire place, and built in bookshelves. The main floor also features a half bath that was recently painted this past year. There are hardwood floors throughout the main level and the stairs going up to the bedrooms and down to the basement. These hardwood floors where recently refinished this past year. Beautiful large white plantation shutters were added to all the windows. As you make your way up the stairs from the kitchen notice the newly installed iron hand rail spindles. Upstairs you will find the master bed room, a huge walk in master closet, and a large master bathroom with beautiful Quarts countertops. In addition to the master, you have 2 other bedrooms that share a hall bath. Each bedroom closet has added storage shelving. The bathrooms have recently recieved fresh paint as well. Such a lovely home, full of fresh neutral paint colors. It is time to come see this home for yourself. Do not miss this opportunity to live in a gorgeous updated townhome in The Heritage of Roswell.
Location
State GA
County Fulton
Lake Name None
Rooms
Bedroom Description Oversized Master
Other Rooms None
Basement Driveway Access, Finished, Finished Bath, Full
Dining Room Seats 12+
Interior
Interior Features Bookcases, High Ceilings 10 ft Lower, High Ceilings 10 ft Main, High Ceilings 10 ft Upper
Heating Central
Cooling Central Air
Flooring Hardwood
Fireplaces Number 1
Fireplaces Type Electric
Window Features Double Pane Windows, Insulated Windows
Appliance Dishwasher, Disposal, Gas Cooktop
Laundry Upper Level
Exterior
Exterior Feature Private Front Entry
Parking Features Driveway, Garage
Garage Spaces 2.0
Fence None
Pool None
Community Features None
Utilities Available None
Waterfront Description None
View Other
Roof Type Shingle
Street Surface None
Accessibility None
Handicap Access None
Porch Covered, Front Porch, Rear Porch, Screened
Total Parking Spaces 2
Building
Lot Description Corner Lot
Story Three Or More
Foundation Slab
Sewer Public Sewer
Water Private
Architectural Style Townhouse
Level or Stories Three Or More
Structure Type Brick 3 Sides
New Construction No
Construction Status Resale
Schools
Elementary Schools Mountain Park - Fulton
Middle Schools Crabapple
High Schools Roswell
Others
HOA Fee Include Maintenance Structure, Maintenance Grounds, Pest Control, Swim/Tennis, Termite, Trash
Senior Community no
Restrictions true
Tax ID 12 145001883600
Ownership Fee Simple
Financing yes
Special Listing Condition None
Read Less

Bought with Coldwell Banker Realty



