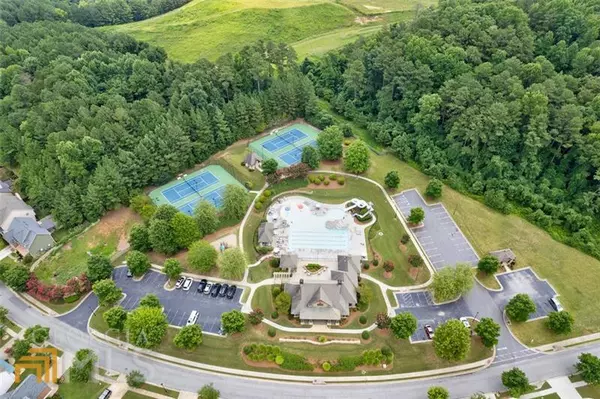For more information regarding the value of a property, please contact us for a free consultation.
1260 Primrose Park Sugar Hill, GA 30518
Want to know what your home might be worth? Contact us for a FREE valuation!

Our team is ready to help you sell your home for the highest possible price ASAP
Key Details
Sold Price $505,500
Property Type Single Family Home
Sub Type Single Family Residence
Listing Status Sold
Purchase Type For Sale
Square Footage 3,214 sqft
Price per Sqft $157
Subdivision Primrose Creek
MLS Listing ID 10074315
Sold Date 08/19/22
Style Craftsman,Traditional
Bedrooms 4
Full Baths 2
Half Baths 1
HOA Fees $850
HOA Y/N Yes
Originating Board Georgia MLS 2
Year Built 2006
Annual Tax Amount $496,514
Tax Year 2022
Lot Size 7,840 Sqft
Acres 0.18
Lot Dimensions 7840.8
Property Description
SHOWINGS BEGIN MONDAY, 7/25. Former model home and one of the largest homes in popular Primrose Creek! 3214 square feet on the main and upper levels plus additional 1460 square feet in the unfinished basement! Convenient access to the pool, tennis courts and playground. Very open floor plan. Huge kitchen that opens to the family room with gas fireplace. You will love the covered and screened porch with peaceful views to the wooded nature area. Large wrought iron fenced backyard. Large primary suite upstairs with sitting area, walk-in closet and bathroom with shower, whirlpool tub and double vanities. Upstairs also features 3 additional bedrooms with great closets, a loft area with built-in cabinets, additional full bathroom and laundry room. The unfinished daylight basement is ready to be customized for your needs. There is a stubbed bathroom, high ceilings and more! Roof is 4 years old. Newer hot water heaters and updated HVAC systems. Oversized driveway. This home has been meticulously maintained. You are very close to the shopping, restaurants and entertainment of downtown Sugar Hill plus Suwanee, Buford and Lake Lanier. This is a rare opportunity to own one of the best homes in popular Primrose Creek!
Location
State GA
County Gwinnett
Rooms
Basement Daylight
Interior
Interior Features Bookcases, Double Vanity, Walk-In Closet(s)
Heating Natural Gas, Central, Forced Air
Cooling Ceiling Fan(s), Central Air, Zoned
Flooring Hardwood, Carpet, Vinyl
Fireplaces Number 1
Fireplace Yes
Appliance Gas Water Heater, Dryer, Washer, Dishwasher, Disposal, Microwave, Oven/Range (Combo), Refrigerator
Laundry Upper Level
Exterior
Parking Features Garage Door Opener, Garage
Garage Spaces 2.0
Community Features Clubhouse, Playground, Pool, Tennis Court(s)
Utilities Available Underground Utilities, Cable Available, Electricity Available, Natural Gas Available, Sewer Available, Water Available
View Y/N No
Roof Type Composition
Total Parking Spaces 2
Garage Yes
Private Pool No
Building
Lot Description Level
Faces GPS is accurate.
Sewer Public Sewer
Water Public
Structure Type Stone,Brick
New Construction No
Schools
Elementary Schools Sycamore
Middle Schools Lanier
High Schools Lanier
Others
HOA Fee Include Maintenance Grounds,Swimming,Tennis
Tax ID R7323 103
Special Listing Condition Resale
Read Less

© 2025 Georgia Multiple Listing Service. All Rights Reserved.



