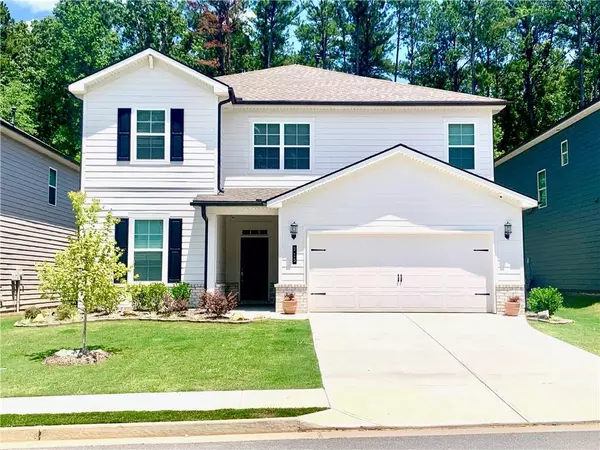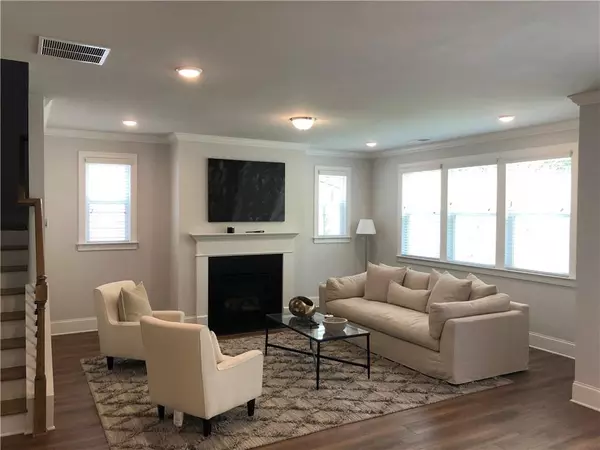For more information regarding the value of a property, please contact us for a free consultation.
215 Caledonia CT Peachtree City, GA 30269
Want to know what your home might be worth? Contact us for a FREE valuation!

Our team is ready to help you sell your home for the highest possible price ASAP
Key Details
Sold Price $498,500
Property Type Single Family Home
Sub Type Single Family Residence
Listing Status Sold
Purchase Type For Sale
Square Footage 2,754 sqft
Price per Sqft $181
Subdivision Wilksmoor Woods
MLS Listing ID 7057848
Sold Date 08/09/22
Style Traditional
Bedrooms 5
Full Baths 3
Construction Status Resale
HOA Fees $625
HOA Y/N Yes
Year Built 2021
Annual Tax Amount $1,167
Tax Year 2021
Lot Size 7,405 Sqft
Acres 0.17
Property Description
Ready now! Can close within 30 days.
- 9ft ceilings on main and secondary level
- Large primary bedroom
- Large private primary bathroom with soaker tub and double vanities
- Chef style kitchen - with larger quartz island, large gas stove , double ovens, and a counter-depth fridge
- 7” first level baseboards
- All hard floors throughout home
- Open rail Stairs with hardwood treads
- Washer , dryer, fridge all included
This home features chef's kitchen with large island, plethora of cabinet/countertop space, and views to the Great Room.
This 5 bed/3 bath , two-story home has a large primary and four secondary bedrooms each with their own walk in closets. This home has a large flex room/Loft on the second level, with lots of storage space around the home.
Enjoy the gas operated fireplace inside your home and the neighborhood's many amenities right outside your doorstep like - the clubhouse, pool, dog park, playground, walking trail, trellis and event lawn with benches.
The community is in sought-after Peachtree City and locates you within minutes of great schools, one of the many golf cart paths, and popular hotspots like The Avenue Peachtree City and Trilith Studios (formally know as Pinewood Studios).
This 5 BR/3 BA Two-Story home offers a spacious open concept kitchen overlooking the great/family room, open dining area, and great room with optional fireplace.
- Has options in the home you can't get from the builder anymore
- Well maintained landscape
- Home only 1 years old - comes with builder warranty
Location
State GA
County Fayette
Lake Name None
Rooms
Bedroom Description Oversized Master
Other Rooms None
Basement None
Main Level Bedrooms 1
Dining Room Open Concept
Interior
Interior Features Entrance Foyer, High Ceilings 9 ft Main, High Ceilings 9 ft Upper, Walk-In Closet(s)
Heating Central
Cooling Central Air
Flooring Vinyl
Fireplaces Number 1
Fireplaces Type Family Room, Gas Log, Living Room
Window Features Double Pane Windows
Appliance Dishwasher, Disposal, Double Oven, Dryer, Gas Cooktop, Microwave, Refrigerator, Washer
Laundry Laundry Room, Upper Level
Exterior
Exterior Feature Private Yard, Rain Gutters
Parking Features Driveway, Garage, Garage Door Opener
Garage Spaces 2.0
Fence None
Pool None
Community Features Clubhouse, Dog Park, Pool
Utilities Available Cable Available, Electricity Available, Natural Gas Available, Sewer Available, Underground Utilities, Water Available
Waterfront Description None
View Trees/Woods
Roof Type Shingle
Street Surface Asphalt
Accessibility None
Handicap Access None
Porch Rear Porch
Total Parking Spaces 2
Building
Lot Description Back Yard
Story Two
Foundation Slab
Sewer Public Sewer
Water Public
Architectural Style Traditional
Level or Stories Two
Structure Type Frame
New Construction No
Construction Status Resale
Schools
Elementary Schools Kedron
Middle Schools Flat Rock
High Schools Sandy Creek
Others
Senior Community no
Restrictions false
Tax ID 074537007
Acceptable Financing Cash, Conventional
Listing Terms Cash, Conventional
Special Listing Condition None
Read Less

Bought with Entera Realty, LLC



