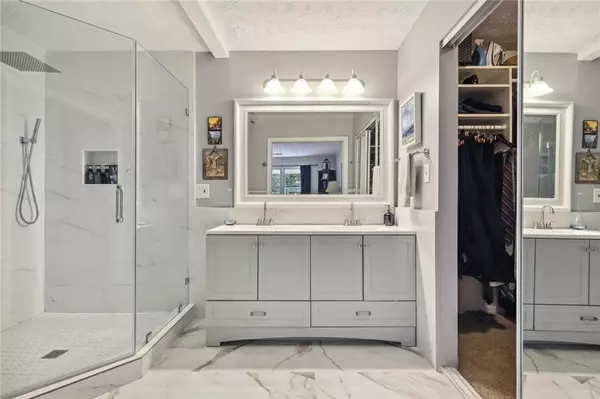For more information regarding the value of a property, please contact us for a free consultation.
19 Normandy CT NE Atlanta, GA 30324
Want to know what your home might be worth? Contact us for a FREE valuation!

Our team is ready to help you sell your home for the highest possible price ASAP
Key Details
Sold Price $329,500
Property Type Condo
Sub Type Condominium
Listing Status Sold
Purchase Type For Sale
Square Footage 1,550 sqft
Price per Sqft $212
Subdivision Walden On Lenox
MLS Listing ID 7067238
Sold Date 08/12/22
Style Garden (1 Level), Traditional
Bedrooms 3
Full Baths 2
Construction Status Resale
HOA Fees $550
HOA Y/N Yes
Year Built 1983
Annual Tax Amount $1,955
Tax Year 2021
Lot Size 1,550 Sqft
Acres 0.0356
Property Description
Picturesque and rare end unit with 3 bedrooms and 2 full baths within an ideal gated community. Home offers open concept dining to living room featuring a charming fireplace. The spacious primary suite includes a custom walk-in closet and fully renovated luxury bath complete with marble floors, updated vanity, expansive glass shower, and more. Just outside your sunny eat-in kitchen, enjoy your walk-out green space area with private newly sealed concrete patio. Space is recently renovated with designer paint selections, hard flooring throughout, freshly replaced window frames, newer water heater (2020), roof (2018) & exterior paint (2018). Community features a pool, fitness center, ample guest parking, and a nature trail connected to Shady Valley Park with 7 dog stations. Wifi, cable, trash & recycling included in HOA dues. This is the perfect location just moments from shopping plazas, restaurants, public transportation, Lenox Mall, and all Buckhead living has to offer!
Location
State GA
County Fulton
Lake Name None
Rooms
Bedroom Description Master on Main, Split Bedroom Plan, Other
Other Rooms None
Basement None
Main Level Bedrooms 3
Dining Room Open Concept, Separate Dining Room
Interior
Interior Features Bookcases, Double Vanity, High Speed Internet, Smart Home, Walk-In Closet(s), Other
Heating Central, Forced Air
Cooling Central Air
Flooring Ceramic Tile, Hardwood, Marble
Fireplaces Number 1
Fireplaces Type Gas Log, Living Room
Window Features Shutters
Appliance Dishwasher, Disposal, Electric Cooktop, Electric Oven, Electric Range, Electric Water Heater, Microwave, Refrigerator, Washer
Laundry Laundry Room, Main Level
Exterior
Exterior Feature Private Front Entry, Private Rear Entry
Parking Features Assigned, Unassigned
Fence Back Yard, Privacy
Pool None
Community Features Clubhouse, Fitness Center, Gated, Homeowners Assoc, Near Marta, Near Shopping, Near Trails/Greenway, Park, Pool, Street Lights, Other
Utilities Available Cable Available, Electricity Available, Sewer Available, Water Available
Waterfront Description None
View Trees/Woods
Roof Type Composition
Street Surface Other
Accessibility None
Handicap Access None
Porch Covered, Front Porch, Patio
Total Parking Spaces 1
Building
Lot Description Back Yard, Landscaped, Private
Story One
Foundation Slab
Sewer Public Sewer
Water Public
Architectural Style Garden (1 Level), Traditional
Level or Stories One
Structure Type Stucco
New Construction No
Construction Status Resale
Schools
Elementary Schools Sarah Rawson Smith
Middle Schools Willis A. Sutton
High Schools North Atlanta
Others
HOA Fee Include Cable TV, Maintenance Structure, Maintenance Grounds, Pest Control, Sewer, Swim/Tennis, Termite, Trash, Water
Senior Community no
Restrictions true
Tax ID 17 000700070190
Ownership Condominium
Financing yes
Special Listing Condition None
Read Less

Bought with Keller Williams Realty Signature Partners



