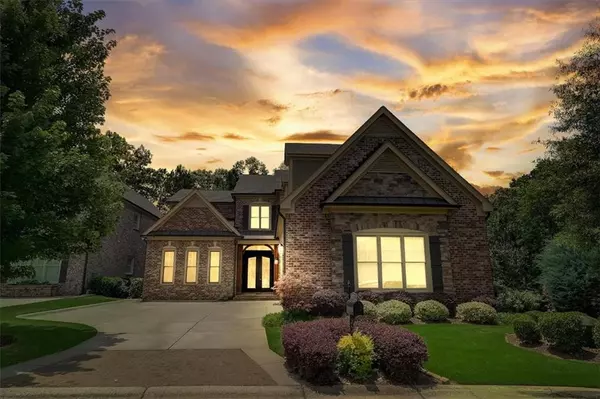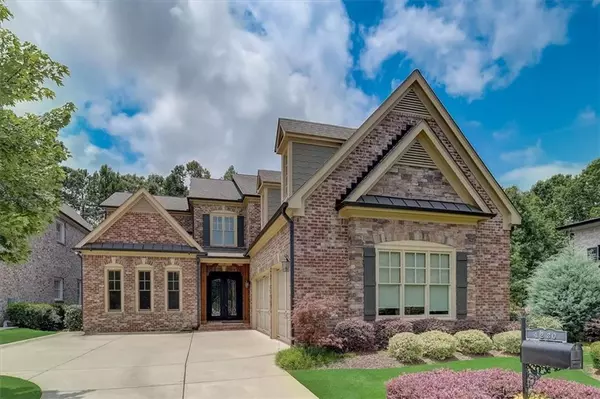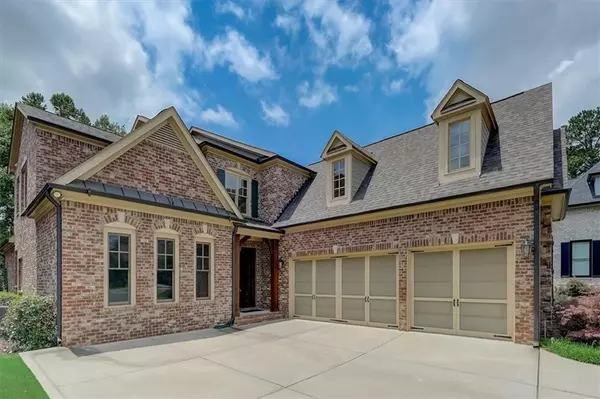For more information regarding the value of a property, please contact us for a free consultation.
1230 Atherton PARK Roswell, GA 30076
Want to know what your home might be worth? Contact us for a FREE valuation!

Our team is ready to help you sell your home for the highest possible price ASAP
Key Details
Sold Price $993,000
Property Type Single Family Home
Sub Type Single Family Residence
Listing Status Sold
Purchase Type For Sale
Square Footage 6,059 sqft
Price per Sqft $163
Subdivision Atherton Park
MLS Listing ID 7074803
Sold Date 08/17/22
Style A-Frame
Bedrooms 5
Full Baths 5
Half Baths 1
Construction Status Resale
HOA Fees $2,880
HOA Y/N Yes
Year Built 2015
Annual Tax Amount $7,270
Tax Year 2020
Lot Size 8,276 Sqft
Acres 0.19
Property Description
Welcome to Atherton Park In Roswell. This Luxury Home is a traditional four sided brick & features a fresh modern open architecture. 5 Bedrooms and 5.5 Baths with a fully finished terrace level with endless possibilities for entertaining with family & friends. High end designer features include: Wide plank white Oak Hardwoods, Massive Gourmet Chef's kitchen with granite countertops & Island, complete stainless steel appliance package, 10' ceilings on main floor with heavy duty 14 gauge steel iron front doors, coffered ceilings, high end led lighting package, Bluetooth compatible walk in spa shower, hand crafted shelving in laundry room and master closet, west coast style outdoor patio with waterproof under decking, professionally landscape & irrigation system.
Location
State GA
County Fulton
Lake Name None
Rooms
Bedroom Description Master on Main
Other Rooms None
Basement Daylight, Finished, Finished Bath, Full, Interior Entry
Main Level Bedrooms 1
Dining Room Great Room, Open Concept
Interior
Interior Features Entrance Foyer, Entrance Foyer 2 Story, High Ceilings 9 ft Lower, High Ceilings 9 ft Main, High Ceilings 9 ft Upper, High Ceilings 10 ft Upper, High Speed Internet, Sauna, Smart Home, Walk-In Closet(s)
Heating Central, Forced Air, Hot Water, Natural Gas
Cooling Central Air, Zoned
Flooring Carpet, Ceramic Tile
Fireplaces Number 1
Fireplaces Type Gas Log, Living Room
Window Features Insulated Windows
Appliance Dishwasher, Disposal, Double Oven, ENERGY STAR Qualified Appliances, Gas Cooktop, Gas Oven, Gas Range, Gas Water Heater, Microwave, Refrigerator, Self Cleaning Oven, Washer
Laundry Laundry Room, Main Level, Mud Room
Exterior
Exterior Feature Private Yard
Parking Features Attached, Garage, Garage Door Opener, Garage Faces Front, Level Driveway
Garage Spaces 3.0
Fence None
Pool None
Community Features Gated, Homeowners Assoc
Utilities Available Cable Available, Electricity Available, Natural Gas Available, Phone Available
Waterfront Description None
View Other
Roof Type Composition
Street Surface Asphalt
Accessibility None
Handicap Access None
Porch Deck
Total Parking Spaces 3
Building
Lot Description Back Yard
Story Two
Foundation Block
Sewer Public Sewer
Water Public
Architectural Style A-Frame
Level or Stories Two
Structure Type Brick 4 Sides
New Construction No
Construction Status Resale
Schools
Elementary Schools Hillside
Middle Schools Haynes Bridge
High Schools Centennial
Others
HOA Fee Include Swim/Tennis
Senior Community no
Restrictions true
Tax ID 12 276007350524
Special Listing Condition None
Read Less

Bought with Virtual Properties Realty.Net, LLC.



