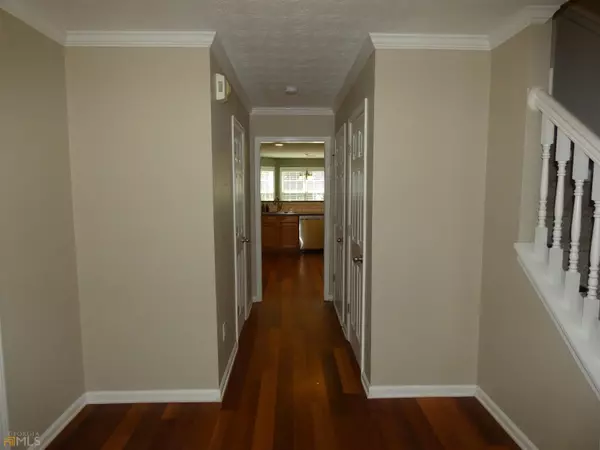For more information regarding the value of a property, please contact us for a free consultation.
802 Thompson Ridge Monroe, GA 30655
Want to know what your home might be worth? Contact us for a FREE valuation!

Our team is ready to help you sell your home for the highest possible price ASAP
Key Details
Sold Price $400,000
Property Type Single Family Home
Sub Type Single Family Residence
Listing Status Sold
Purchase Type For Sale
Square Footage 4,012 sqft
Price per Sqft $99
Subdivision Wellington Manor
MLS Listing ID 20055458
Sold Date 08/19/22
Style Brick/Frame,Traditional
Bedrooms 5
Full Baths 3
Half Baths 1
HOA Fees $150
HOA Y/N Yes
Originating Board Georgia MLS 2
Year Built 2006
Annual Tax Amount $4,191
Tax Year 2021
Lot Size 0.350 Acres
Acres 0.35
Lot Dimensions 15246
Property Description
Welcome home to this stunning 5 bedroom, 3.5 bath in the city of Monroe! The main level features hardwood flooring throughout, an entry foyer, formal living room, formal dining room with stunning woodwork, large greatroom with cozy brick fireplace, and sunny kitchen with granite countertops, stainless steel appliances and breakfast room. The second story of the home has LVP flooring throughout. The master suite is enormous with beautiful wood trim, large closet with built in shelving and the master bath boasts a soaking tub, separate shower, double vanities and a second closet. Three other spacious bedrooms are located upstairs, with built in closet organizers and ceiling fans. The finished basement has its own separate driveway and is fully functional as a separate apartment. This would be perfect for an in-law suite, teen suite or separate rental. The basement has LVP flooring, greatroom, dining area, full kitchen with refrigerator, washer/dryer hookups, large bedroom with massive walk in closet and large bathroom with soaking tub and separate shower and is handicap accessible. The backyard is fully fenced, with hammock stand, large deck, and the entire yard has irrigation system. You don't want to miss out on this lovely home!
Location
State GA
County Walton
Rooms
Basement Finished Bath, Daylight, Interior Entry, Exterior Entry, Finished, Full
Dining Room Separate Room
Interior
Interior Features Bookcases, Vaulted Ceiling(s), High Ceilings, Double Vanity, Soaking Tub, Separate Shower, Walk-In Closet(s), In-Law Floorplan, Roommate Plan
Heating Electric, Central, Heat Pump, Hot Water
Cooling Electric, Ceiling Fan(s), Central Air, Heat Pump
Flooring Other
Fireplaces Number 1
Fireplaces Type Family Room, Factory Built
Fireplace Yes
Appliance Electric Water Heater, Dishwasher, Ice Maker, Microwave, Oven/Range (Combo), Refrigerator, Stainless Steel Appliance(s)
Laundry In Hall, Upper Level
Exterior
Exterior Feature Sprinkler System
Parking Features Attached, Garage Door Opener, Garage
Garage Spaces 2.0
Fence Fenced, Back Yard, Privacy, Wood
Community Features Sidewalks, Near Shopping
Utilities Available Underground Utilities, Cable Available, Sewer Connected, High Speed Internet, Phone Available, Water Available
View Y/N No
Roof Type Composition
Total Parking Spaces 2
Garage Yes
Private Pool No
Building
Lot Description Private, Sloped
Faces Hwy 78 to Exit 10, right at 2nd light (Hwy 138), L on Michael Etchison Rd, left into Wellington Manor (about 1 mile), Right on Thompson Ridge Dr, home is on the Right
Sewer Public Sewer
Water Public
Structure Type Brick,Vinyl Siding
New Construction No
Schools
Elementary Schools Atha Road
Middle Schools Youth Middle
High Schools Walnut Grove
Others
HOA Fee Include Maintenance Grounds
Tax ID NM03B069
Special Listing Condition Resale
Read Less

© 2025 Georgia Multiple Listing Service. All Rights Reserved.



