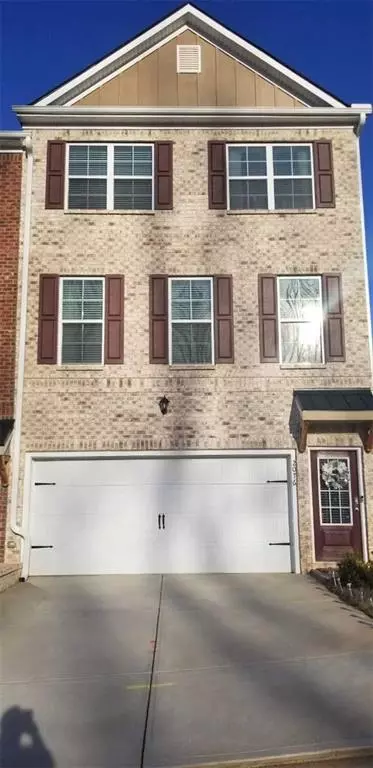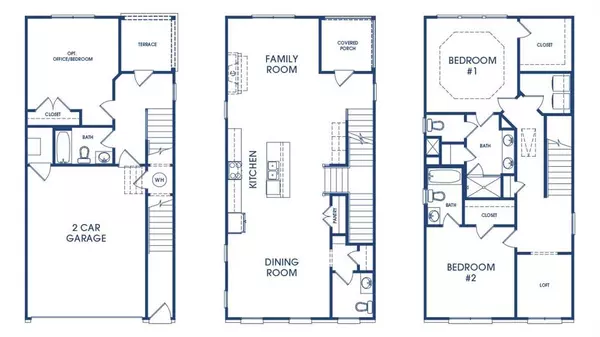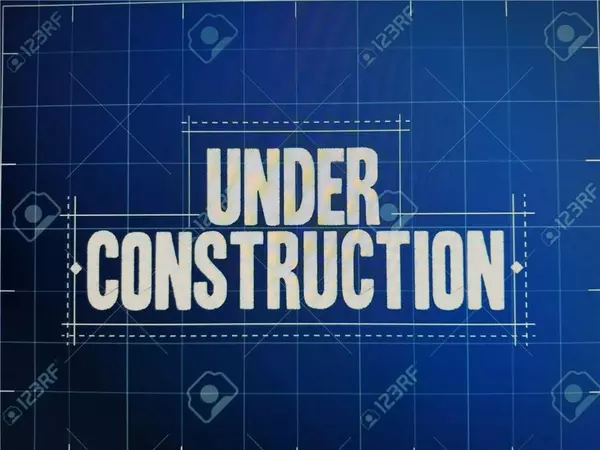For more information regarding the value of a property, please contact us for a free consultation.
3095 WESTPOINT CIR Snellville, GA 30078
Want to know what your home might be worth? Contact us for a FREE valuation!

Our team is ready to help you sell your home for the highest possible price ASAP
Key Details
Sold Price $423,670
Property Type Townhouse
Sub Type Townhouse
Listing Status Sold
Purchase Type For Sale
Square Footage 2,293 sqft
Price per Sqft $184
Subdivision Evermore North
MLS Listing ID 7035070
Sold Date 08/12/22
Style Craftsman
Bedrooms 4
Full Baths 3
Half Baths 1
Construction Status New Construction
HOA Fees $250
HOA Y/N Yes
Year Built 2022
Property Description
Community Evermore North Luxury Homes located in Snellville, with Top Ranked Brookwood Schools, and Lots of Shopping Venues. This Home plan is the Chadwich II. shows off Large bedroom on Main Level with Full Bathroom. Second level is a Wide Open Floor Plan with Large Chef Kitchen, Spacious Dining room and Large Family room which shows off a Beautiful accented Tile Wall floating fireplace. Rear Deck is Intimate and covered. Third Level has laundry room, 3 Spacious bedrooms with two Full bathrooms.
Location
State GA
County Gwinnett
Lake Name None
Rooms
Bedroom Description Roommate Floor Plan
Other Rooms None
Basement None
Dining Room Butlers Pantry, Dining L
Interior
Interior Features Disappearing Attic Stairs, Double Vanity, Entrance Foyer, High Ceilings 9 ft Main, High Ceilings 9 ft Upper
Heating Electric, Forced Air, Heat Pump
Cooling Ceiling Fan(s), Window Unit(s), Zoned
Flooring Carpet, Hardwood
Fireplaces Number 1
Fireplaces Type Blower Fan, Circulating, Decorative, Electric, Factory Built, Family Room
Window Features Double Pane Windows, Insulated Windows
Appliance Dishwasher, Disposal, Electric Water Heater, Gas Cooktop, Microwave
Laundry Laundry Room, Upper Level
Exterior
Exterior Feature Garden, Private Front Entry, Private Yard
Parking Features Attached, Driveway, Garage
Garage Spaces 2.0
Fence None
Pool None
Community Features Dog Park, Homeowners Assoc, Near Schools, Near Shopping, Pool, Restaurant, Sidewalks, Street Lights
Utilities Available Cable Available, Electricity Available, Natural Gas Available, Sewer Available, Underground Utilities
Waterfront Description None
View Trees/Woods
Roof Type Shingle
Street Surface Asphalt
Accessibility None
Handicap Access None
Porch Covered, Deck, Patio
Total Parking Spaces 2
Building
Lot Description Back Yard
Story Three Or More
Foundation Brick/Mortar
Sewer Public Sewer
Water Public
Architectural Style Craftsman
Level or Stories Three Or More
Structure Type Brick 4 Sides
New Construction No
Construction Status New Construction
Schools
Elementary Schools Brookwood - Gwinnett
Middle Schools Crews
High Schools Brookwood
Others
Senior Community no
Restrictions true
Tax ID R6068 634
Ownership Fee Simple
Financing yes
Special Listing Condition None
Read Less

Bought with Virtual Properties Realty. Biz



