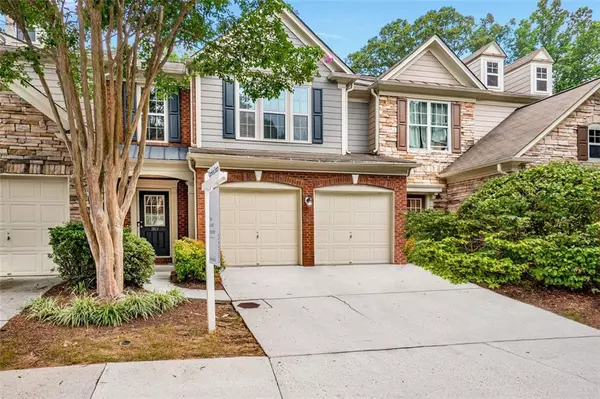For more information regarding the value of a property, please contact us for a free consultation.
1811 EVADALE CT #3 Mableton, GA 30126
Want to know what your home might be worth? Contact us for a FREE valuation!

Our team is ready to help you sell your home for the highest possible price ASAP
Key Details
Sold Price $380,000
Property Type Townhouse
Sub Type Townhouse
Listing Status Sold
Purchase Type For Sale
Square Footage 1,952 sqft
Price per Sqft $194
Subdivision Regency At Oakdale Ridge
MLS Listing ID 7080144
Sold Date 08/19/22
Style Townhouse
Bedrooms 3
Full Baths 2
Half Baths 1
Construction Status Resale
HOA Fees $190
HOA Y/N Yes
Year Built 2004
Annual Tax Amount $2,784
Tax Year 2021
Lot Size 1,089 Sqft
Acres 0.025
Property Description
This 3 bed/ 2.5 bath townhome offers a gorgeous red brick elevation and curb appeal with its expansive two-story foyer, which is accented by stylish lighting. The abundance of natural light compliments the home's luxurious hardwood floors on the main level as well as its unique architectural concepts that seamlessly flow throughout, from chic moulding and neutral colors to wrought iron spindles along the stairs and an expansive vaulted ceiling in the master bedroom, which gives the brick beauty a modern charm that even the choosiest of buyers will appreciate. The oversized living room – where the fireplace will be an entertainer's joy – flows perfectly into the cozy dining room where families will enjoy gathering together. Neighboring the dining room is the Chef's kitchen where wide countertops, beautifully stained cabinets, and well-kept appliances create a delightful space for the family foodie. Completing the main level is a half bath. Retreat upstairs where the unrivaled appeal of this home continues. The large primary suite boasts plush carpet that has been well cared-for, cathedral ceiling, wall of windows, and an impressive bathroom with dual vanities, separate tub/shower and a deep walk-in closet with unrivaled customization. Generously sized secondary bedrooms offer great space for guests and/or a home office. Venture out to enjoy the community pool and walking trail to Nickajack Park. You may also enjoy eating at fine dining restaurants and catching a Braves game at Battery Atlanta, Bike/hike the Silver Comet Trail and just a few minutes to I-285.
Location
State GA
County Cobb
Lake Name None
Rooms
Bedroom Description Oversized Master
Other Rooms None
Basement None
Dining Room Separate Dining Room, Open Concept
Interior
Interior Features High Ceilings 9 ft Upper, High Ceilings 9 ft Main, Entrance Foyer 2 Story, Double Vanity, Disappearing Attic Stairs, Cathedral Ceiling(s), High Speed Internet, Walk-In Closet(s)
Heating Central, Natural Gas, Zoned
Cooling Central Air, Ceiling Fan(s), Zoned
Flooring Carpet, Hardwood, Other
Fireplaces Number 1
Fireplaces Type Factory Built, Gas Starter, Gas Log, Living Room
Window Features Insulated Windows
Appliance Dishwasher, Disposal, Refrigerator, Gas Range, Gas Water Heater, Gas Oven, Microwave
Laundry In Hall, Upper Level
Exterior
Exterior Feature Private Front Entry, Private Rear Entry
Parking Features Garage Door Opener, Attached, Driveway, Garage, Garage Faces Front, Kitchen Level
Garage Spaces 2.0
Fence None
Pool None
Community Features Homeowners Assoc, Near Trails/Greenway, Pool, Sidewalks, Street Lights, Near Schools
Utilities Available Cable Available, Electricity Available, Natural Gas Available, Phone Available, Sewer Available, Underground Utilities, Water Available
Waterfront Description None
View Other
Roof Type Composition
Street Surface Paved
Accessibility None
Handicap Access None
Porch Patio
Total Parking Spaces 2
Building
Lot Description Back Yard, Level, Landscaped
Story Two
Foundation Concrete Perimeter
Sewer Public Sewer
Water Public
Architectural Style Townhouse
Level or Stories Two
Structure Type Brick Front, Cement Siding
New Construction No
Construction Status Resale
Schools
Elementary Schools Clay-Harmony Leland
Middle Schools Lindley
High Schools Pebblebrook
Others
HOA Fee Include Maintenance Grounds, Pest Control, Swim/Tennis, Termite
Senior Community no
Restrictions true
Tax ID 18005500480
Ownership Fee Simple
Acceptable Financing Conventional, Cash
Listing Terms Conventional, Cash
Financing no
Special Listing Condition None
Read Less

Bought with BHGRE Metro Brokers



