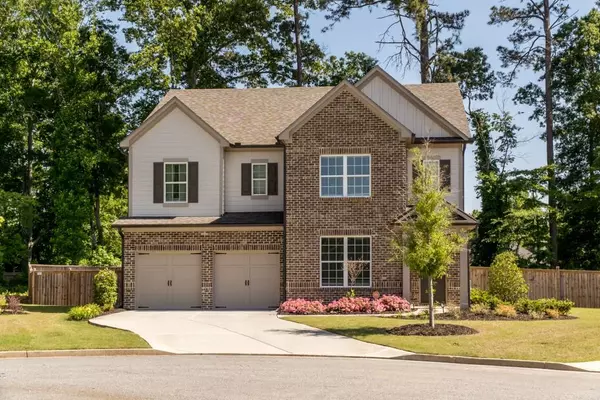For more information regarding the value of a property, please contact us for a free consultation.
2251 Stroller DR Powder Springs, GA 30127
Want to know what your home might be worth? Contact us for a FREE valuation!

Our team is ready to help you sell your home for the highest possible price ASAP
Key Details
Sold Price $625,000
Property Type Single Family Home
Sub Type Single Family Residence
Listing Status Sold
Purchase Type For Sale
Square Footage 3,492 sqft
Price per Sqft $178
Subdivision Macland Preserve
MLS Listing ID 7062975
Sold Date 07/29/22
Style Craftsman, Traditional
Bedrooms 5
Full Baths 4
Construction Status Resale
HOA Fees $1,050
HOA Y/N No
Year Built 2020
Annual Tax Amount $4,857
Tax Year 2021
Lot Size 0.286 Acres
Acres 0.286
Property Description
2251 Stroller Drive - Welcome Home! This stunning 2-year-old, newer construction home located in the Hillgrove district AND on a cul-de-sac! Just some of the features: 5 bedrooms and 4 full bathrooms, including a bedroom and full bath on the main level. Expansive kitchen with 42-inch cabinets, quartz countertops, stainless appliances, and an island that opens to a cozy family room with fireplace and built-in bookshelves. The beautiful flat backyard, with an entrance located off the eat-in kitchen, has an extended patio with a gazebo and a privacy fence. Upstairs find a carpeted loft area and 3 large bedrooms with walk-in closets. The oversized primary suite features a tray ceiling and 1 of 2 walk-in closets! The primary bath includes a separate soaking tub, glass-enclosed shower, a spacious double vanity, and the 2nd walk-in closet. The laundry room is upstairs and attached to the primary bath. Don't miss this opportunity to have a like-new construction home without the wait!
Location
State GA
County Cobb
Lake Name None
Rooms
Bedroom Description Oversized Master
Other Rooms Gazebo
Basement None
Main Level Bedrooms 1
Dining Room Open Concept, Separate Dining Room
Interior
Interior Features Bookcases, Disappearing Attic Stairs, Double Vanity, Entrance Foyer, High Ceilings 9 ft Main, High Ceilings 9 ft Upper, High Ceilings 9 ft Lower, His and Hers Closets, Tray Ceiling(s), Walk-In Closet(s)
Heating Central, Natural Gas, Zoned
Cooling Ceiling Fan(s), Central Air
Flooring Carpet, Ceramic Tile, Hardwood
Fireplaces Number 1
Fireplaces Type Factory Built, Family Room, Gas Log, Gas Starter, Glass Doors
Window Features Insulated Windows
Appliance Dishwasher, Disposal, Electric Oven, ENERGY STAR Qualified Appliances, Gas Cooktop, Microwave, Range Hood, Refrigerator, Tankless Water Heater
Laundry Laundry Room, Upper Level
Exterior
Exterior Feature Private Rear Entry, Private Yard
Parking Features Attached, Garage, Garage Door Opener, Garage Faces Front, Kitchen Level, Level Driveway
Garage Spaces 2.0
Fence Back Yard, Fenced, Privacy, Wood
Pool None
Community Features Homeowners Assoc, Sidewalks, Street Lights
Utilities Available Cable Available, Electricity Available, Natural Gas Available, Phone Available, Sewer Available, Underground Utilities, Water Available
Waterfront Description None
View Trees/Woods, Other
Roof Type Composition, Shingle
Street Surface Asphalt, Paved
Accessibility None
Handicap Access None
Porch Front Porch, Patio
Total Parking Spaces 2
Building
Lot Description Back Yard, Cul-De-Sac, Landscaped, Level, Private, Wooded
Story Two
Foundation Slab
Sewer Public Sewer
Water Public
Architectural Style Craftsman, Traditional
Level or Stories Two
Structure Type Brick Front, Cement Siding
New Construction No
Construction Status Resale
Schools
Elementary Schools Dowell
Middle Schools Lovinggood
High Schools Hillgrove
Others
HOA Fee Include Maintenance Grounds
Senior Community no
Restrictions false
Tax ID 19049700340
Ownership Fee Simple
Acceptable Financing Cash, Conventional
Listing Terms Cash, Conventional
Financing no
Special Listing Condition None
Read Less

Bought with Realty One Group Edge



