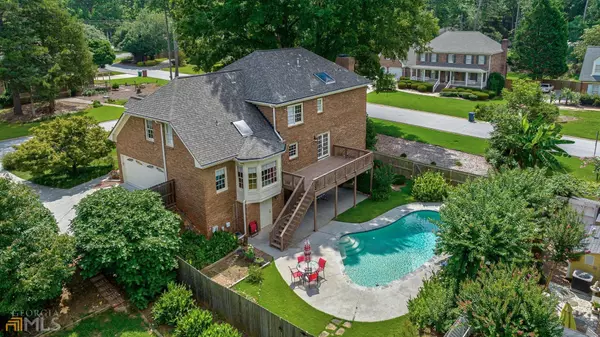For more information regarding the value of a property, please contact us for a free consultation.
797 Oxford Lilburn, GA 30047
Want to know what your home might be worth? Contact us for a FREE valuation!

Our team is ready to help you sell your home for the highest possible price ASAP
Key Details
Sold Price $580,000
Property Type Single Family Home
Sub Type Single Family Residence
Listing Status Sold
Purchase Type For Sale
Square Footage 5,310 sqft
Price per Sqft $109
Subdivision Cambridge Farms
MLS Listing ID 10071089
Sold Date 08/19/22
Style Brick 4 Side,Traditional,Tudor
Bedrooms 5
Full Baths 3
Half Baths 1
HOA Y/N No
Originating Board Georgia MLS 2
Year Built 1984
Annual Tax Amount $6,157
Tax Year 2021
Lot Size 0.480 Acres
Acres 0.48
Lot Dimensions 20908.8
Property Description
Splash into the summer with this one-of-a-kind corner lot home in the heart of Lilburn. This amazing home is an entertainers dream, boasting an oversized deck overlooking the freshly resurfaced swimming pool. This home also features hardwoods throughout, wet bar in living room, newer luxury appliances including a 6 burner Viking range, wine cooler, top of the line Samsung refrigerator and an amazing oversized butler's pantry. Smart home ready, including Ecobee thermostats, 3 camera ring system and myQ garage door. Newly upgraded top floor 3 ton HVAC system. Very close proximity to Stone mountain, trails, shops and restaurants. This home really has it all, schedule an appointment today before it's too late!
Location
State GA
County Gwinnett
Rooms
Basement Finished Bath, Concrete, Daylight, Interior Entry, Exterior Entry, Finished, Full
Dining Room Seats 12+, Separate Room
Interior
Interior Features Bookcases, Vaulted Ceiling(s), High Ceilings, Double Vanity, Entrance Foyer, Walk-In Closet(s), Wet Bar, Split Bedroom Plan
Heating Natural Gas, Central, Forced Air, Zoned
Cooling Ceiling Fan(s), Central Air, Zoned
Flooring Hardwood
Fireplaces Number 2
Fireplaces Type Basement, Family Room
Fireplace Yes
Appliance Washer, Dishwasher, Disposal, Microwave, Refrigerator
Laundry Upper Level
Exterior
Exterior Feature Garden, Sprinkler System
Parking Features Attached, Garage Door Opener, Garage, Kitchen Level, Side/Rear Entrance
Fence Fenced, Privacy
Community Features Street Lights, Walk To Schools, Near Shopping
Utilities Available Cable Available, Electricity Available, High Speed Internet, Natural Gas Available, Phone Available, Sewer Available, Water Available
View Y/N No
Roof Type Composition
Garage Yes
Private Pool No
Building
Lot Description Level, Private
Faces From Sugarloaf Parkway SW, Right on Five Forks Trickum Road SW, Right on Rockbridge Road SW, Left on Wedgewood Court SW, Right on Oxford Court SW. Home is on the Left.
Sewer Septic Tank
Water Public
Structure Type Brick
New Construction No
Schools
Elementary Schools Camp Creek
Middle Schools Trickum
High Schools Parkview
Others
HOA Fee Include None
Tax ID R6098 260
Security Features Security System,Carbon Monoxide Detector(s),Smoke Detector(s)
Acceptable Financing Cash, Conventional, VA Loan
Listing Terms Cash, Conventional, VA Loan
Special Listing Condition Resale
Read Less

© 2025 Georgia Multiple Listing Service. All Rights Reserved.



