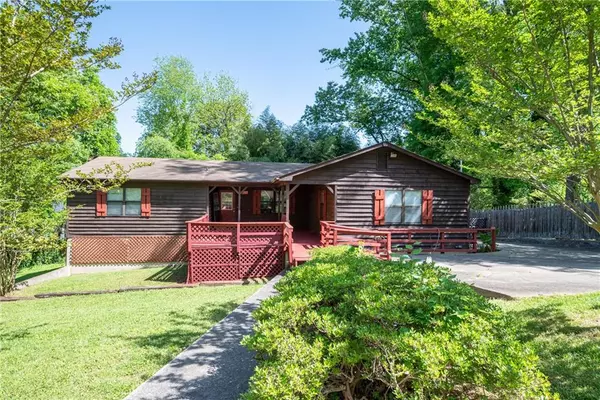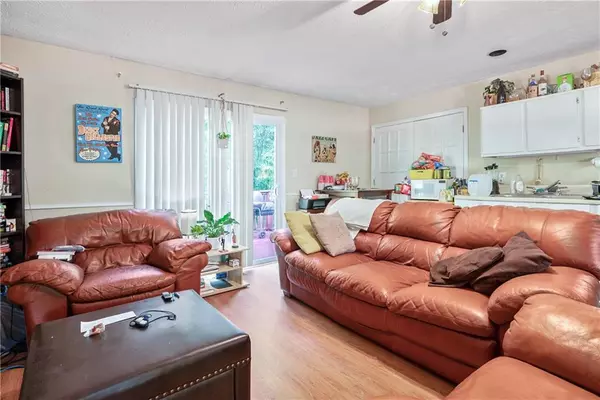For more information regarding the value of a property, please contact us for a free consultation.
433 Grady PL Hapeville, GA 30354
Want to know what your home might be worth? Contact us for a FREE valuation!

Our team is ready to help you sell your home for the highest possible price ASAP
Key Details
Sold Price $260,000
Property Type Single Family Home
Sub Type Single Family Residence
Listing Status Sold
Purchase Type For Sale
Square Footage 1,468 sqft
Price per Sqft $177
Subdivision Hapeville
MLS Listing ID 7052078
Sold Date 08/24/22
Style Ranch
Bedrooms 3
Full Baths 2
Construction Status Resale
HOA Y/N No
Year Built 1986
Annual Tax Amount $3,425
Tax Year 2021
Lot Size 0.287 Acres
Acres 0.287
Property Description
Check out this home on a quiet street in a desirable neighborhood in Hapeville. Big front porch, back deck and side deck and sizable fenced back yard. This 3 bedroom, 2 bath home has 2 sides with 2 separate entrances. 2/1 on the left and 1/1 on the right, both sides with kitchens. It can easily convert back to a 3/2 single family home. Or, live in one side and airbnb, rent out, or have as an inlaw suite the other side. This is a perfect investor opportunity, either way. Bring your contractor to upgrade and flip or buy and hold for rental income. This Hapeville market gets nothing but hotter and boasts an active arts community and many locally owned restaurants and shops. Be sure to check out Hapeville's charming and historic downtown. Close to the airport, MARTA and downtown Atlanta makes this an attractive location. This property is being sold As Is and on one meter and with one thermostat, but could be upgraded to having HVAC zoned.
Location
State GA
County Fulton
Lake Name None
Rooms
Bedroom Description In-Law Floorplan
Other Rooms None
Basement Crawl Space
Main Level Bedrooms 3
Dining Room Open Concept
Interior
Interior Features Other
Heating Central, Natural Gas
Cooling Ceiling Fan(s), Central Air
Flooring Carpet, Laminate, Other
Fireplaces Type None
Window Features None
Appliance Dishwasher, Dryer, Gas Cooktop, Gas Oven, Gas Water Heater, Microwave, Refrigerator, Washer
Laundry Laundry Room
Exterior
Exterior Feature Other
Parking Features Driveway
Fence Back Yard, Wood
Pool None
Community Features Near Schools, Near Shopping, Near Trails/Greenway, Street Lights
Utilities Available Cable Available, Electricity Available, Sewer Available, Water Available
Waterfront Description None
View Other
Roof Type Composition
Street Surface Asphalt
Accessibility Accessible Approach with Ramp
Handicap Access Accessible Approach with Ramp
Porch Covered, Deck, Front Porch
Total Parking Spaces 3
Building
Lot Description Back Yard, Level
Story One
Foundation Pillar/Post/Pier
Sewer Public Sewer
Water Public
Architectural Style Ranch
Level or Stories One
Structure Type Wood Siding
New Construction No
Construction Status Resale
Schools
Elementary Schools Hapeville
Middle Schools Paul D. West
High Schools Tri-Cities
Others
Senior Community no
Restrictions false
Tax ID 14 009400070944
Special Listing Condition None
Read Less

Bought with Blisss Life Enterprises, Inc.



