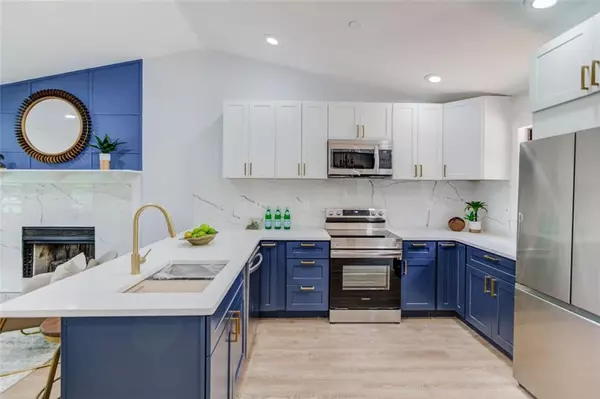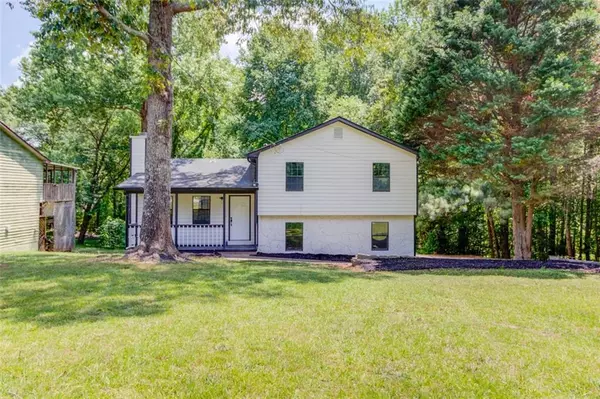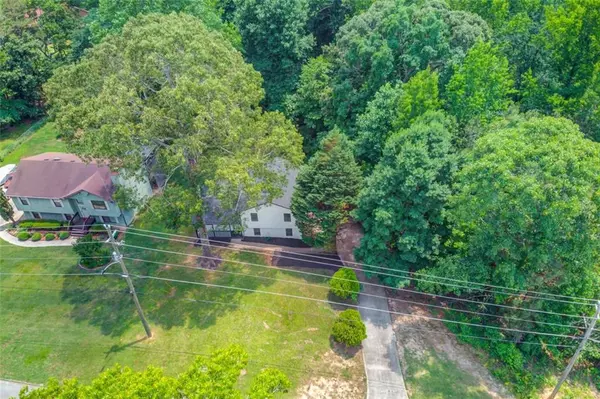For more information regarding the value of a property, please contact us for a free consultation.
1465 ROCK SPRINGS RD Buford, GA 30519
Want to know what your home might be worth? Contact us for a FREE valuation!

Our team is ready to help you sell your home for the highest possible price ASAP
Key Details
Sold Price $365,000
Property Type Single Family Home
Sub Type Single Family Residence
Listing Status Sold
Purchase Type For Sale
Square Footage 1,836 sqft
Price per Sqft $198
MLS Listing ID 7079325
Sold Date 08/25/22
Style Traditional
Bedrooms 3
Full Baths 2
Construction Status Updated/Remodeled
HOA Y/N No
Year Built 1986
Annual Tax Amount $2,813
Tax Year 2020
Lot Size 0.470 Acres
Acres 0.47
Property Description
SELLER IS OFFERING $2000 TOWARDS BUYER'S CHOICE: BUY DOWN INTEREST RATE, CLOSING COSTS, OR WASHER/DRYER. Completely renovated, prime location, and no HOA! 3/2 (plus additional flex space that can be used as a bedroom, office, media room, so many possibilities) split level on just under half an acre that has been renovated from top to bottom-all NEW quartz countertops, designer cabinets, SS Samsung appliances, LVP throughout (except fresh carpet in bedrooms), paint inside and out, garage door, water heater, HVAC, deck, gutters and downspouts, bathrooms including tiled showers/baths, vanities, toilets! Ready for its new owners, this property is move in ready! Home is located just 1 mile from the new Exchange at Gwinnett and the Gwinnett Stripers stadium, and 2.5 miles from Mall of Georgia!
Location
State GA
County Gwinnett
Lake Name None
Rooms
Bedroom Description None
Other Rooms None
Basement Exterior Entry, Finished
Dining Room None
Interior
Interior Features Walk-In Closet(s)
Heating Natural Gas
Cooling Central Air
Flooring Carpet, Laminate
Fireplaces Number 1
Fireplaces Type Family Room
Window Features None
Appliance Dishwasher, Microwave, Electric Range, Electric Oven, Gas Water Heater, Refrigerator
Laundry In Basement
Exterior
Exterior Feature Private Yard
Parking Features Attached, Garage
Garage Spaces 1.0
Fence None
Pool None
Community Features None
Utilities Available Cable Available, Electricity Available, Natural Gas Available, Sewer Available, Water Available, Phone Available
Waterfront Description None
View City
Roof Type Composition
Street Surface Asphalt
Accessibility None
Handicap Access None
Porch Deck, Front Porch
Total Parking Spaces 1
Building
Lot Description Back Yard, Level
Story One and One Half
Foundation Concrete Perimeter
Sewer Public Sewer
Water Public
Architectural Style Traditional
Level or Stories One and One Half
Structure Type Wood Siding
New Construction No
Construction Status Updated/Remodeled
Schools
Elementary Schools Woodward Mill
Middle Schools Twin Rivers
High Schools Mountain View
Others
Senior Community no
Restrictions false
Tax ID R7133 086
Special Listing Condition None
Read Less

Bought with Pend Realty, LLC.



