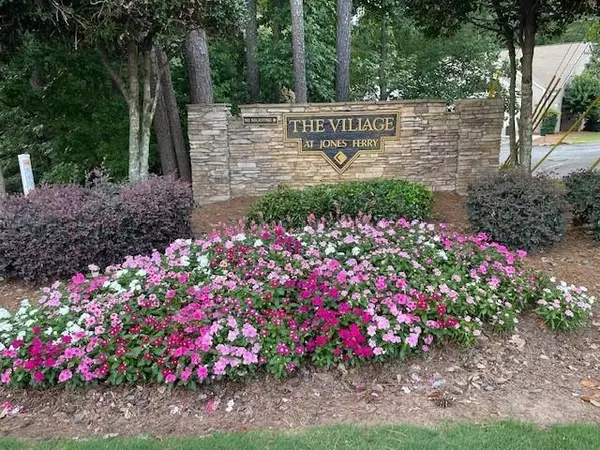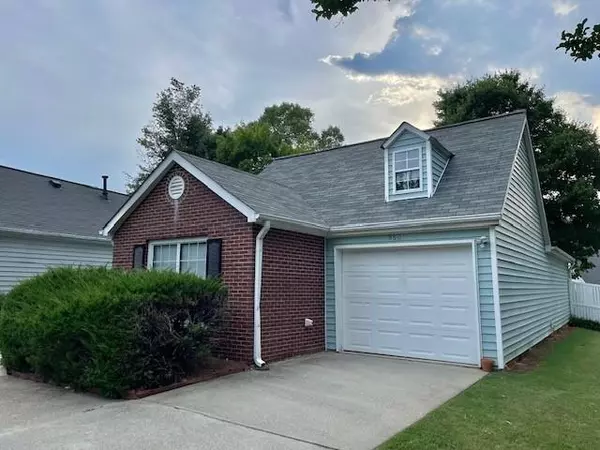For more information regarding the value of a property, please contact us for a free consultation.
850 Braesridge WAY Alpharetta, GA 30022
Want to know what your home might be worth? Contact us for a FREE valuation!

Our team is ready to help you sell your home for the highest possible price ASAP
Key Details
Sold Price $300,000
Property Type Single Family Home
Sub Type Single Family Residence
Listing Status Sold
Purchase Type For Sale
Square Footage 1,138 sqft
Price per Sqft $263
Subdivision Village At Jones Ferry
MLS Listing ID 7074368
Sold Date 07/19/22
Style Traditional
Bedrooms 2
Full Baths 2
Construction Status Resale
HOA Fees $182
HOA Y/N Yes
Year Built 1993
Annual Tax Amount $1,091
Tax Year 2020
Lot Size 5,471 Sqft
Acres 0.1256
Property Description
Adorable, classic ranch home in highly sought-after Alpharetta! This well-maintained home features a split bedroom plan with nice eat in kitchen. Soaring vaulted ceilings with gas fireplace in the Great Room. Open flow concept from Kitchen to Dining to Great Room make entertaining easy and fun. Serene patio off the kitchen leads to a spacious, fenced in back yard. This lovely home is close to the Greenway & Newtown Park! Close proximity to dining & shopping. Beautiful front lawn's maintenance covered by HOA. This subdivision has rental restrictions.
Location
State GA
County Fulton
Lake Name None
Rooms
Bedroom Description Master on Main
Other Rooms None
Basement Finished, Finished Bath, Full
Main Level Bedrooms 2
Dining Room Other
Interior
Interior Features High Speed Internet
Heating Electric
Cooling Central Air
Flooring Carpet, Laminate
Fireplaces Number 1
Fireplaces Type Factory Built
Window Features Double Pane Windows
Appliance Dishwasher, Dryer, Electric Range, Range Hood, Refrigerator
Laundry Other
Exterior
Exterior Feature Private Yard, Rain Gutters
Parking Features Garage
Garage Spaces 1.0
Fence Back Yard
Pool None
Community Features None
Utilities Available Cable Available, Electricity Available, Phone Available, Sewer Available, Water Available
Waterfront Description None
View City
Roof Type Shingle
Street Surface Asphalt
Accessibility None
Handicap Access None
Porch None
Total Parking Spaces 1
Building
Lot Description Back Yard
Story One
Foundation Concrete Perimeter, Slab
Sewer Public Sewer
Water Public
Architectural Style Traditional
Level or Stories One
Structure Type Aluminum Siding
New Construction No
Construction Status Resale
Schools
Elementary Schools Dolvin
Middle Schools Autrey Mill
High Schools Johns Creek
Others
HOA Fee Include Maintenance Grounds
Senior Community no
Restrictions true
Tax ID 11 007300340413
Special Listing Condition None
Read Less

Bought with RE/MAX One Stop



