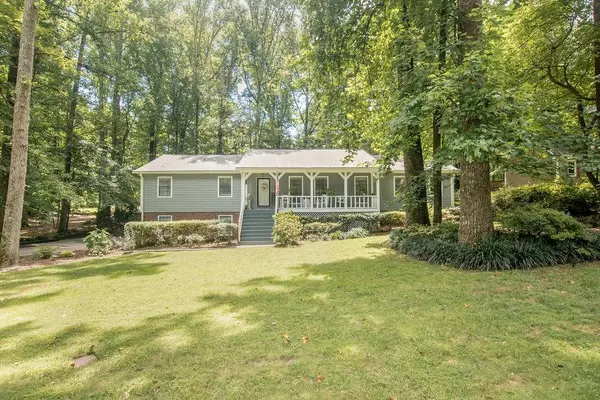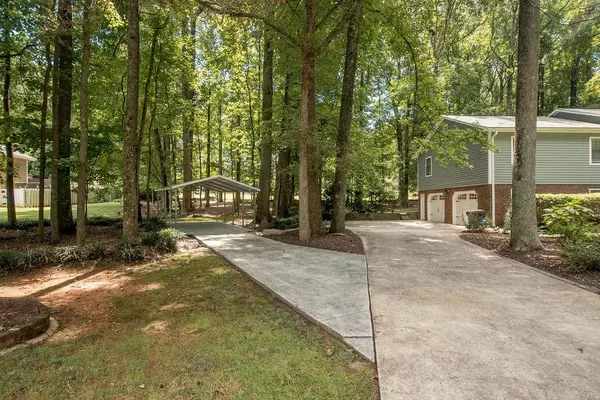For more information regarding the value of a property, please contact us for a free consultation.
1944 Raintree CT Snellville, GA 30078
Want to know what your home might be worth? Contact us for a FREE valuation!

Our team is ready to help you sell your home for the highest possible price ASAP
Key Details
Sold Price $365,000
Property Type Single Family Home
Sub Type Single Family Residence
Listing Status Sold
Purchase Type For Sale
Square Footage 2,225 sqft
Price per Sqft $164
Subdivision Raintree Forest
MLS Listing ID 7097642
Sold Date 08/25/22
Style Ranch, Traditional
Bedrooms 4
Full Baths 2
Construction Status Resale
HOA Y/N No
Year Built 1980
Annual Tax Amount $920
Tax Year 2021
Lot Size 0.830 Acres
Acres 0.83
Property Description
This warm & welcoming ranch home sits on a large, private lot & is located in the sought-after Brookwood High School District. The main level features an inviting foyer, family room open to a spacious dining room, kitchen w/ wood beamed ceilings, lots of cabinets, pantry, eat-in breakfast area, plus an office/flex area. The master suite is on the main level and includes a recently renovated master bath w/ a beautiful tile shower. There are three additional bedrooms on the main level, plus a full bath & oversized laundry room. The finished basement is ideal for a bedroom/teen suite/craft room/media/recreational room, as well as additional space that could be used as a workshop/storage area. Outside features include a detached shed for additional parking, a rocking chair front porch, as well as a side porch/deck. Enjoy morning coffee on the screened porch that overlooks the private backyard w/ mature oak trees. This home has been well maintained and it shows. The home is conveniently located within close proximity to schools, shopping & restaurants. No HOA.
Location
State GA
County Gwinnett
Lake Name None
Rooms
Bedroom Description Master on Main, Sitting Room
Other Rooms Shed(s), Other
Basement Daylight, Driveway Access, Exterior Entry, Finished, Interior Entry, Unfinished
Main Level Bedrooms 4
Dining Room Dining L, Open Concept
Interior
Interior Features Beamed Ceilings, Entrance Foyer
Heating Central
Cooling Central Air
Flooring Carpet, Ceramic Tile, Hardwood
Fireplaces Type None
Window Features None
Appliance Dishwasher, Gas Range, Microwave, Refrigerator
Laundry Laundry Room, Main Level
Exterior
Exterior Feature Private Rear Entry, Private Yard, Other
Parking Features Attached, Drive Under Main Level, Garage, Garage Faces Side, Level Driveway, Parking Pad, Storage
Garage Spaces 2.0
Fence None
Pool None
Community Features Near Schools, Near Shopping
Utilities Available Electricity Available, Natural Gas Available, Phone Available, Water Available
Waterfront Description None
View Trees/Woods
Roof Type Composition
Street Surface Asphalt
Accessibility Accessible Entrance
Handicap Access Accessible Entrance
Porch Covered, Deck, Front Porch, Patio, Rear Porch, Screened, Side Porch
Total Parking Spaces 4
Building
Lot Description Back Yard, Front Yard, Landscaped, Level, Private, Wooded
Story One
Foundation Block, Brick/Mortar
Sewer Septic Tank
Water Public
Architectural Style Ranch, Traditional
Level or Stories One
Structure Type Brick Front, Wood Siding
New Construction No
Construction Status Resale
Schools
Elementary Schools Craig
Middle Schools Crews
High Schools Brookwood
Others
Senior Community no
Restrictions false
Tax ID R5055 068
Special Listing Condition None
Read Less

Bought with Virtual Properties Realty. Biz



