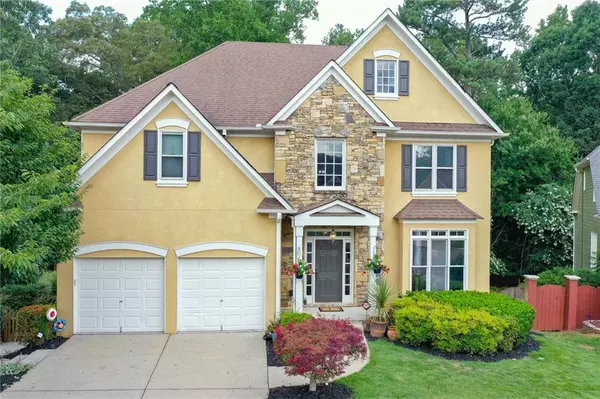For more information regarding the value of a property, please contact us for a free consultation.
2387 Snug HBR NE Marietta, GA 30066
Want to know what your home might be worth? Contact us for a FREE valuation!

Our team is ready to help you sell your home for the highest possible price ASAP
Key Details
Sold Price $620,000
Property Type Single Family Home
Sub Type Single Family Residence
Listing Status Sold
Purchase Type For Sale
Square Footage 4,259 sqft
Price per Sqft $145
Subdivision St Charles Square
MLS Listing ID 7080444
Sold Date 08/26/22
Style Traditional
Bedrooms 6
Full Baths 3
Half Baths 1
Construction Status Resale
HOA Fees $519
HOA Y/N Yes
Year Built 1998
Annual Tax Amount $3,995
Tax Year 2021
Lot Size 7,078 Sqft
Acres 0.1625
Property Description
LOCATION LOCATION LOCATION! This home is located in highly sought after St Charles Square. 6 bedrooms, 3 full baths, 1 half bath. The kitchen is the heart of the home and this one has it all! Hardwoods throughout, upgraded stainless steel appliances, granite countertops, huge granite island, gorgeous custom cabinets with soft close drawers, custom pantry, eat in kitchen and room for the whole family. There is a formal living and dining room great for entertaining. Open floor plan. The family room features hardwood floors, vaulted ceilings and a gorgeous stone fireplace. Upstairs you will find 4 bedrooms. The owners suite has hardwood floors throughout. The bedroom is oversized with separate his AND hers walk-in closet. The bathroom has been updated with travertine tile, seamless surround shower, jacuzzi jetted tub, and double vanity. Upstairs you will also find hardwood floors in the hall and one additional bedroom. Go down to the terrace level and there is a huge 5th bedroom, media room/6th bedroom with a full bathroom, office, workout room and a kitchenette. There is very nice LVP flooring throughout the terrace level. This home has plenty of space for a growing family. The back yard was recently renovated adding over 900 sqft of patio. It is level and has plenty of room for a pool or play set. This backyard is an entertainers dream! Complete with underdecking for that perfect outdoor living space. Come check out this family friendly home in this wonderful active EAST COBB swim/tennis community! Close to shopping, within walking distance to schools, and close to parks, restaurants, and I75. Come quick to view this wonderful home!
Location
State GA
County Cobb
Lake Name None
Rooms
Bedroom Description Oversized Master
Other Rooms None
Basement Daylight, Exterior Entry, Finished, Finished Bath, Full
Dining Room Separate Dining Room
Interior
Interior Features Cathedral Ceiling(s), Double Vanity, Entrance Foyer 2 Story, High Ceilings 9 ft Main, High Speed Internet, Permanent Attic Stairs, Walk-In Closet(s)
Heating Central, Forced Air, Natural Gas
Cooling Ceiling Fan(s), Central Air, Humidity Control, Zoned
Flooring Carpet, Hardwood, Laminate
Fireplaces Number 1
Fireplaces Type Family Room
Window Features Double Pane Windows, Insulated Windows
Appliance Dishwasher, Disposal, Gas Range, Gas Water Heater, Microwave, Range Hood, Refrigerator
Laundry Laundry Room, Main Level
Exterior
Exterior Feature Rain Gutters
Parking Features Attached, Driveway, Garage, Garage Door Opener, Garage Faces Front
Garage Spaces 2.0
Fence None
Pool None
Community Features Clubhouse, Homeowners Assoc, Near Schools, Near Shopping, Park, Playground, Pool, Restaurant, Sidewalks, Tennis Court(s)
Utilities Available Cable Available, Electricity Available, Natural Gas Available, Phone Available, Sewer Available, Underground Utilities, Water Available
Waterfront Description None
View Trees/Woods
Roof Type Composition, Shingle
Street Surface Asphalt
Accessibility None
Handicap Access None
Porch Deck, Patio
Total Parking Spaces 2
Building
Lot Description Back Yard, Cul-De-Sac, Front Yard, Level
Story Three Or More
Foundation Concrete Perimeter
Sewer Public Sewer
Water Public
Architectural Style Traditional
Level or Stories Three Or More
Structure Type HardiPlank Type, Stone
New Construction No
Construction Status Resale
Schools
Elementary Schools Kincaid
Middle Schools Daniell
High Schools Sprayberry
Others
HOA Fee Include Electricity, Insurance, Maintenance Grounds, Reserve Fund, Swim/Tennis
Senior Community no
Restrictions false
Tax ID 16073500270
Special Listing Condition None
Read Less

Bought with Ansley Real Estate| Christie's International Real Estate



