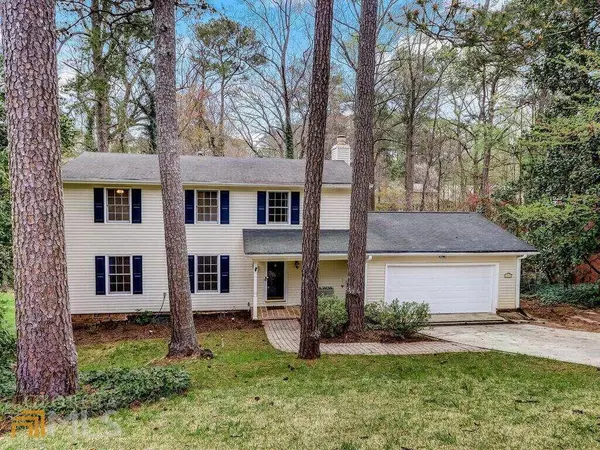For more information regarding the value of a property, please contact us for a free consultation.
1983 N Ridgeway Atlanta, GA 30345
Want to know what your home might be worth? Contact us for a FREE valuation!

Our team is ready to help you sell your home for the highest possible price ASAP
Key Details
Sold Price $475,000
Property Type Single Family Home
Sub Type Single Family Residence
Listing Status Sold
Purchase Type For Sale
Square Footage 3,225 sqft
Price per Sqft $147
Subdivision Briarcliff Woods
MLS Listing ID 10065034
Sold Date 08/26/22
Style Traditional
Bedrooms 4
Full Baths 3
Half Baths 1
HOA Y/N No
Originating Board Georgia MLS 2
Year Built 1972
Annual Tax Amount $5,652
Tax Year 2021
Lot Size 0.400 Acres
Acres 0.4
Lot Dimensions 17424
Property Description
Situated on a large lot in an idyllic neighborhood, this Briarcliff Woods home offers a suburban atmosphere while being close to the city. Located in a sought after school district. Features multiple living room spaces, hardwood floors & plenty of natural light throughout. Full basement with lovely guest suite & full bathroom- perfect for Airbnb. Wonderful kitchen boasts updated cabinets & ample countertop space. The formal dining room is ideal for entertaining friends & family. Upper level includes an oversized primary bedroom with luxurious en-suite. An elegant sliding door opens up to the gorgeous primary bathroom with a pristine white vanity, plenty of storage space & a shower/bathtub. Large deck overlooks the large backyard. Ideal location- just minutes away from Emory, Downtown, Midtown, Decatur & all that Atlanta has to offer!
Location
State GA
County Dekalb
Rooms
Basement Interior Entry, Exterior Entry, Finished, Full
Dining Room Seats 12+
Interior
Interior Features Bookcases, High Ceilings, Other, Roommate Plan
Heating Electric, Central
Cooling Central Air, Zoned
Flooring Hardwood, Tile, Carpet
Fireplaces Number 1
Fireplaces Type Living Room
Fireplace Yes
Appliance Dishwasher, Disposal, Refrigerator
Laundry In Hall
Exterior
Exterior Feature Garden
Parking Features Attached, Garage
Garage Spaces 2.0
Fence Back Yard
Community Features Street Lights
Utilities Available Underground Utilities, Cable Available, Electricity Available, Natural Gas Available, Phone Available, Water Available
View Y/N No
Roof Type Composition
Total Parking Spaces 2
Garage Yes
Private Pool No
Building
Lot Description Private, Sloped
Faces Please use GPS.
Sewer Public Sewer
Water Public
Structure Type Vinyl Siding
New Construction No
Schools
Elementary Schools Sagamore Hills
Middle Schools Henderson
High Schools Lakeside
Others
HOA Fee Include None
Tax ID 18 195 09 012
Security Features Security System,Smoke Detector(s)
Special Listing Condition Resale
Read Less

© 2025 Georgia Multiple Listing Service. All Rights Reserved.



