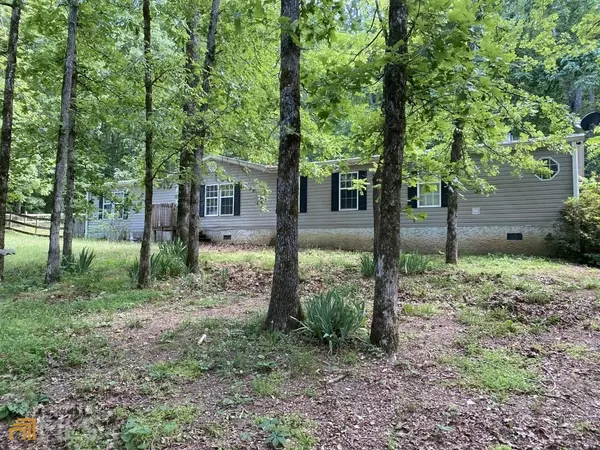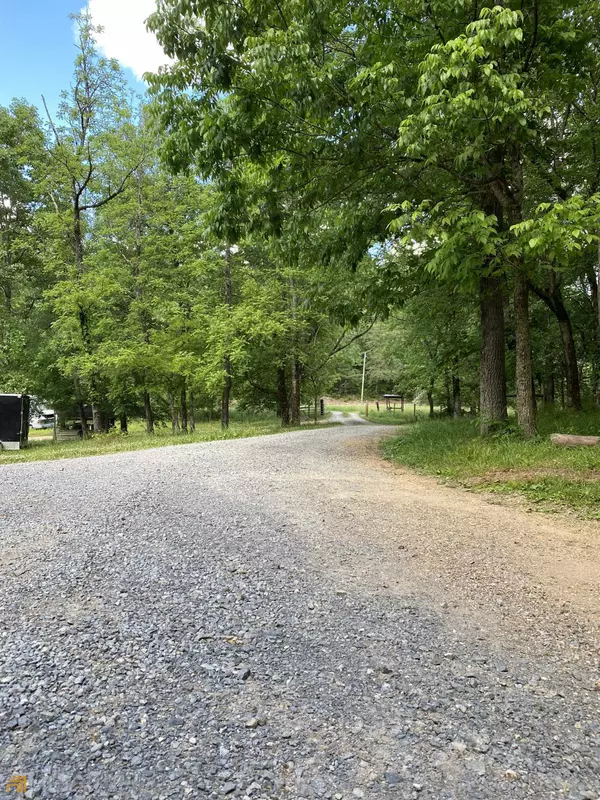For more information regarding the value of a property, please contact us for a free consultation.
880 SW Morgan Diary Cave Spring, GA 30124
Want to know what your home might be worth? Contact us for a FREE valuation!

Our team is ready to help you sell your home for the highest possible price ASAP
Key Details
Sold Price $280,000
Property Type Mobile Home
Sub Type Mobile Home
Listing Status Sold
Purchase Type For Sale
Square Footage 2,200 sqft
Price per Sqft $127
MLS Listing ID 20042690
Sold Date 08/31/22
Style Ranch
Bedrooms 4
Full Baths 2
HOA Y/N No
Originating Board Georgia MLS 2
Year Built 2004
Tax Year 2021
Lot Size 15.544 Acres
Acres 15.544
Lot Dimensions 15.544
Property Description
Where do you start with this beautiful piece of property. This doublewide Mobil Home sets far from the road so privacy is not a concern. Let's talk about the 10.5 acres, aside from the peace and quite you will find swimming in the 24' above ground pool very relaxing as it features a 2 level deck. You will also find a large covered barn with stairs for storage over the entire length of the barn. There is also 2 outbuildings with lean-to's for further protection of additional vehicles. The backyard is fenced and boosts a large covered deck for entertaining. Once you step into this home you will find the openness to be very welcoming. The den features a wood burning stove and open concept to the kitchen. Off of the den is the master suite that features a sitting area or office space. The bathroom hosts a double vanity and a large soaking tub with a standup shower. Plenty of natural light with all of the windows in the bedroom. once you walk through the kitchen you will notice top of the line stainless steel appliances with a self cleaning stove. The kitchen island features storage underneath. Off of the kitchen is a set of French doors that take you to the backyard via the covered deck. the other side of the home features 3 additional bedrooms with full bath. The bonus room is a large family room that can also be seen from the kitchen. Let's talk hunting, deer and turkey are collected every year from your very own backyard. Don't delay this one will not last long !!!!!
Location
State GA
County Floyd
Rooms
Other Rooms Outbuilding, Workshop, Shed(s)
Basement None
Dining Room Dining Rm/Living Rm Combo
Interior
Interior Features Double Vanity, Soaking Tub, Separate Shower, Walk-In Closet(s), Master On Main Level, Split Bedroom Plan
Heating Wood, Central
Cooling Ceiling Fan(s), Central Air
Flooring Carpet, Laminate
Fireplaces Number 1
Fireplaces Type Other, Wood Burning Stove
Fireplace Yes
Appliance Dishwasher, Oven/Range (Combo), Refrigerator, Stainless Steel Appliance(s)
Laundry Mud Room
Exterior
Exterior Feature Other
Parking Features None
Garage Spaces 2.0
Fence Back Yard, Other
Pool Above Ground
Community Features None
Utilities Available Underground Utilities, Electricity Available
View Y/N No
Roof Type Metal
Total Parking Spaces 2
Garage No
Private Pool Yes
Building
Lot Description Level, Private, Sloped, Pasture
Faces GPS Friendly
Foundation Block, Pillar/Post/Pier
Sewer Septic Tank
Water Public
Structure Type Other
New Construction No
Schools
Elementary Schools Cave Spring
Middle Schools Coosa
High Schools Coosa
Others
HOA Fee Include None
Tax ID G18 075F
Security Features Smoke Detector(s)
Acceptable Financing Cash, Conventional, FHA, VA Loan
Listing Terms Cash, Conventional, FHA, VA Loan
Special Listing Condition Resale
Read Less

© 2025 Georgia Multiple Listing Service. All Rights Reserved.



