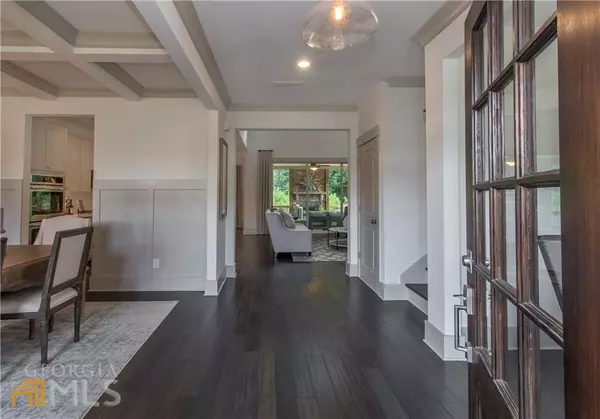For more information regarding the value of a property, please contact us for a free consultation.
398 Crestbrook Dallas, GA 30157
Want to know what your home might be worth? Contact us for a FREE valuation!

Our team is ready to help you sell your home for the highest possible price ASAP
Key Details
Sold Price $538,517
Property Type Single Family Home
Sub Type Single Family Residence
Listing Status Sold
Purchase Type For Sale
Square Footage 3,207 sqft
Price per Sqft $167
Subdivision Oakleigh Pointe
MLS Listing ID 20035685
Sold Date 08/19/22
Style Traditional
Bedrooms 5
Full Baths 3
HOA Fees $500
HOA Y/N Yes
Originating Board Georgia MLS 2
Year Built 2022
Annual Tax Amount $100
Tax Year 2021
Lot Size 8,276 Sqft
Acres 0.19
Lot Dimensions 8276.4
Property Description
The Woodland is a beautiful 5 bedrooms, 3 full baths home. It sits on a full unfinished basement. From the moment you set foot inside the home, you will be et w/flex space that can serve as a formal living room, home office or media space. 2-story family room, spacious kitchen & breakfast area! Private guest suite on main and upstairs owners suite serves as a welcome retreat w/ spa-inspired master bath & a spacious walk-in closet, 2 add'tl secondary bedrooms & full bath. Buyer shall receive up to $5000 in closing costs w/preferred lender, Homeowners Financial Group. Home is currently Under Construction and has an anticipated delivery date of June 2022.
Location
State GA
County Paulding
Rooms
Basement Bath/Stubbed, Daylight, Interior Entry, Exterior Entry, Full
Dining Room Separate Room
Interior
Interior Features Tray Ceiling(s), Soaking Tub, Separate Shower, Walk-In Closet(s)
Heating Natural Gas, Central, Dual
Cooling Electric, Ceiling Fan(s), Central Air
Flooring Hardwood, Tile, Carpet, Vinyl
Fireplaces Number 1
Fireplaces Type Family Room, Factory Built, Gas Starter, Gas Log
Fireplace Yes
Appliance Electric Water Heater, Dishwasher, Disposal, Microwave, Oven/Range (Combo), Stainless Steel Appliance(s)
Laundry In Hall, Upper Level
Exterior
Parking Features Garage Door Opener, Garage, Kitchen Level
Community Features Clubhouse, Playground, Pool, Sidewalks, Street Lights, Tennis Court(s)
Utilities Available Underground Utilities, Cable Available, Sewer Connected, Electricity Available, High Speed Internet, Natural Gas Available, Phone Available, Sewer Available, Water Available
View Y/N No
Roof Type Composition
Garage Yes
Private Pool No
Building
Lot Description None, Private
Faces Dallas Highway heading West, make a right onto Mars Hill Rd, left on Due West, left on Hiram Acworth Highway, and right on Dues West go about 1.5 miles on the left and Model home is on the right.
Foundation Slab
Sewer Public Sewer
Water Public
Structure Type Concrete,Wood Siding
New Construction Yes
Schools
Elementary Schools Russom
Middle Schools East Paulding
High Schools East Paulding
Others
HOA Fee Include Reserve Fund,Swimming,Tennis
Acceptable Financing Cash, Conventional, FHA, VA Loan
Listing Terms Cash, Conventional, FHA, VA Loan
Special Listing Condition Under Construction
Read Less

© 2025 Georgia Multiple Listing Service. All Rights Reserved.



