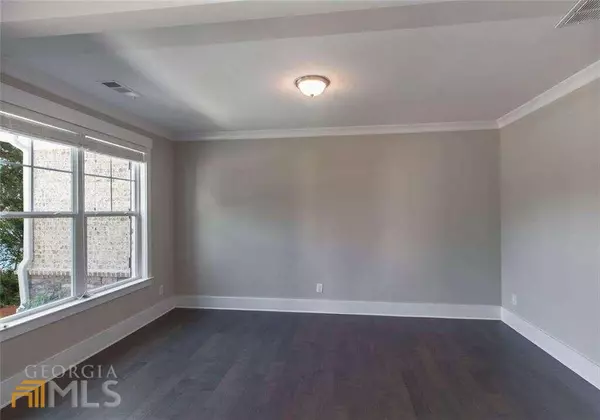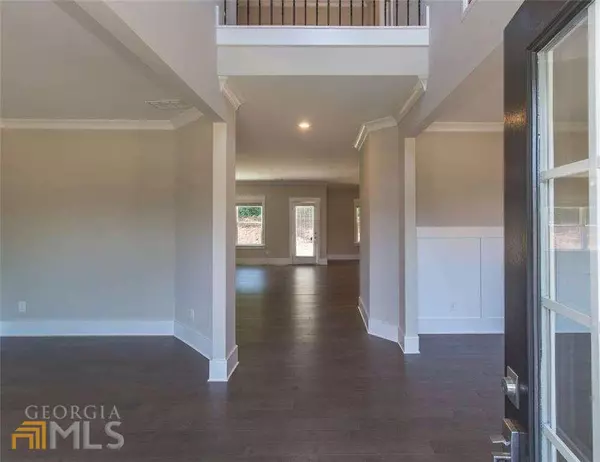For more information regarding the value of a property, please contact us for a free consultation.
370 Crestbrook Dallas, GA 30157
Want to know what your home might be worth? Contact us for a FREE valuation!

Our team is ready to help you sell your home for the highest possible price ASAP
Key Details
Sold Price $551,494
Property Type Single Family Home
Sub Type Single Family Residence
Listing Status Sold
Purchase Type For Sale
Square Footage 3,166 sqft
Price per Sqft $174
Subdivision Oakleigh Pointe
MLS Listing ID 10064619
Sold Date 09/02/22
Style Brick Front,Other,Traditional
Bedrooms 5
Full Baths 4
HOA Fees $500
HOA Y/N Yes
Originating Board Georgia MLS 2
Year Built 2022
Annual Tax Amount $100
Tax Year 2021
Lot Size 7,840 Sqft
Acres 0.18
Lot Dimensions 7840.8
Property Description
Georgetown is a two-story 5 Beds/4 Full Baths. It Features 2-story Foyer, Separate Living & Dining Room. Open Kitchen w/Gran Perla Granite Countertops, 42" White Cabinets, Subway Tile Backsplash, Gas range, Extended Island. Large family room w/ fireplace, Hardwood floors, extended front porch. 2nd Level Offers a Laundry Room, 3 Secondary Bedrooms, Large Owner's Suite w/ Sitting Room, bath with a Tile Shower/Tub, double sink Vanity & Walk-In Closet all of this sits on a full basement that is framed and stubbed for a bathroom. This home is Under Construction. Anticipated delivery date is August/September 2022. Buyers shall receive up to $5000 towards closing cost with our preferred lender, Homeowner's Financial Group. PHOTOS ARE NOT OF ACTUAL HOME BUT OF A PREVIOUS SIMILAR HOME.
Location
State GA
County Paulding
Rooms
Basement Bath/Stubbed, Daylight, Interior Entry, Exterior Entry, Full
Dining Room Separate Room
Interior
Interior Features Tray Ceiling(s), High Ceilings, Separate Shower, Walk-In Closet(s)
Heating Natural Gas, Central, Forced Air
Cooling Ceiling Fan(s), Central Air
Flooring Carpet, Laminate, Vinyl
Fireplaces Number 1
Fireplaces Type Family Room, Factory Built, Gas Starter, Gas Log
Fireplace Yes
Appliance Dishwasher, Disposal, Microwave, Oven/Range (Combo), Stainless Steel Appliance(s)
Laundry In Hall, Upper Level
Exterior
Exterior Feature Other
Parking Features Garage Door Opener, Garage, Kitchen Level
Garage Spaces 2.0
Community Features Clubhouse, Playground, Pool, Sidewalks, Street Lights, Tennis Court(s), Walk To Schools, Near Shopping
Utilities Available Underground Utilities, Cable Available, Electricity Available, Natural Gas Available, Phone Available, Sewer Available, Water Available
Waterfront Description No Dock Or Boathouse
View Y/N No
Roof Type Composition
Total Parking Spaces 2
Garage Yes
Private Pool No
Building
Lot Description Level
Faces West on Dallas Highway, right on to Mars Hill, left on Due West, left on Hiram Acworth Hwy and right on Due West Oakleigh will be on your left Model on you right. Please GPS 96 Oakleigh Pointe Dr. Dallas, GA 30157 for the model home.
Foundation Slab
Sewer Public Sewer
Water Public
Structure Type Concrete
New Construction Yes
Schools
Elementary Schools Russom
Middle Schools East Paulding
High Schools East Paulding
Others
HOA Fee Include Maintenance Grounds,Reserve Fund,Swimming,Tennis
Tax ID 086408
Security Features Carbon Monoxide Detector(s),Smoke Detector(s)
Acceptable Financing Cash, Conventional, FHA, VA Loan
Listing Terms Cash, Conventional, FHA, VA Loan
Special Listing Condition New Construction
Read Less

© 2025 Georgia Multiple Listing Service. All Rights Reserved.



