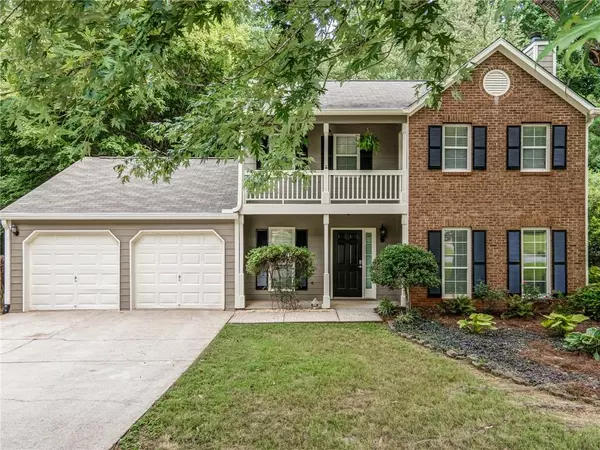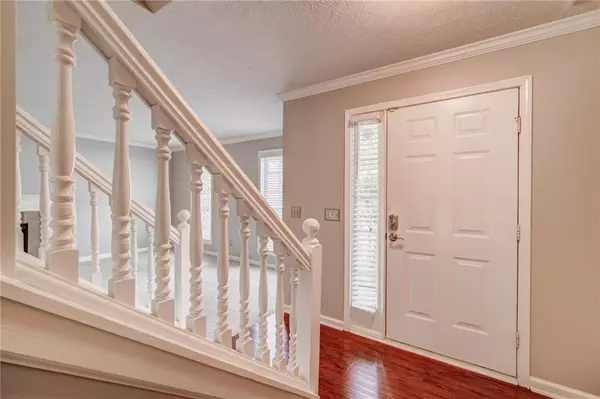For more information regarding the value of a property, please contact us for a free consultation.
4221 Harris Ridge CT Roswell, GA 30076
Want to know what your home might be worth? Contact us for a FREE valuation!

Our team is ready to help you sell your home for the highest possible price ASAP
Key Details
Sold Price $440,000
Property Type Single Family Home
Sub Type Single Family Residence
Listing Status Sold
Purchase Type For Sale
Square Footage 1,860 sqft
Price per Sqft $236
Subdivision Creekside At Hembree
MLS Listing ID 7098056
Sold Date 09/09/22
Style Traditional
Bedrooms 3
Full Baths 2
Half Baths 1
Construction Status Resale
HOA Y/N No
Year Built 1991
Annual Tax Amount $1,837
Tax Year 2021
Lot Size 0.260 Acres
Acres 0.26
Property Description
Welcome to your new Dream Home in the heart of Roswell! This Spectacular 3 Bedroom, 2 1/2 Bath offers you the Peaceful Living you've been searching for! Move-In-Ready! New Exterior & Interior Paint, New Carpet, GORGEOUS Hardwood Floors, Updated Smart Appliances and Garage Doors, Master's Privacy Porch, Fenced-In Backyard... The List Goes On! The Fantastic Outdoor Space is Truly an Entertainers Dream and Backs Up to a Natural Creek and Wildlife Corridor. HOME IS A MUST SEE! This GEM is located in the Beautifully maintained neighborhood of Creekside at Hembree, and is minutes from Downtown Alpharetta, Avalon and Wills Park. Location, Location, Location! NO HOA!!! Home comes equipped with Tesla Power Outlet, Smart Garage Doors and Dishwasher, Nest Thermostat and is Wired for AT&T Gigabit Fiber Internet. Top Rated School System! Spend Your Days Exploring the Fantastic Shops and Restaurants this Vibrant City has to Offer, Biking the New AlphaLoop or Just Enjoying the Peace and Quiet of Your Own Backyard! This Home Won't Last Long, Make An Offer and Make It Yours!
Location
State GA
County Fulton
Lake Name None
Rooms
Bedroom Description Oversized Master, Other
Other Rooms None
Basement None
Dining Room Open Concept, Seats 12+
Interior
Interior Features Disappearing Attic Stairs, Entrance Foyer, High Ceilings 10 ft Main, High Ceilings 10 ft Upper, High Speed Internet, Smart Home, Walk-In Closet(s)
Heating Natural Gas
Cooling Central Air
Flooring Carpet, Hardwood
Fireplaces Number 1
Fireplaces Type Gas Starter, Living Room
Window Features Insulated Windows
Appliance Dishwasher, Disposal, Gas Range, Gas Water Heater, Refrigerator
Laundry Laundry Room, Main Level
Exterior
Exterior Feature Balcony, Garden, Private Yard
Parking Features Garage, Garage Door Opener, Garage Faces Front, Kitchen Level, Level Driveway, Electric Vehicle Charging Station(s)
Garage Spaces 2.0
Fence Back Yard, Privacy, Wood
Pool None
Community Features None
Utilities Available Cable Available, Electricity Available, Natural Gas Available, Sewer Available, Water Available
Waterfront Description None
View Trees/Woods
Roof Type Composition
Street Surface Asphalt
Accessibility None
Handicap Access None
Porch Covered, Front Porch, Patio
Total Parking Spaces 2
Building
Lot Description Back Yard, Creek On Lot, Front Yard, Landscaped, Level, Private
Story Two
Foundation None
Sewer Public Sewer
Water Public
Architectural Style Traditional
Level or Stories Two
Structure Type Frame
New Construction No
Construction Status Resale
Schools
Elementary Schools Hembree Springs
Middle Schools Northwestern
High Schools Milton
Others
Senior Community no
Restrictions false
Tax ID 12 223505520257
Special Listing Condition None
Read Less

Bought with 7 Real Estate Management Services



