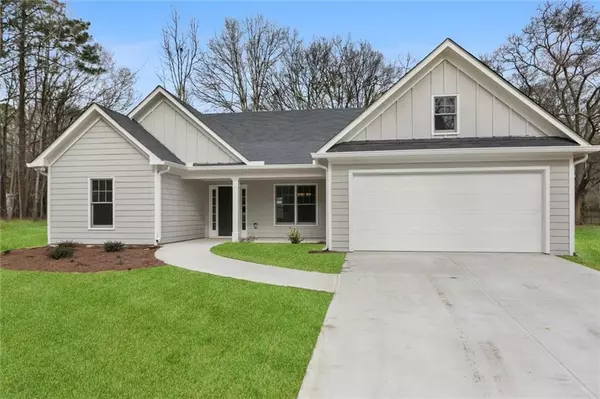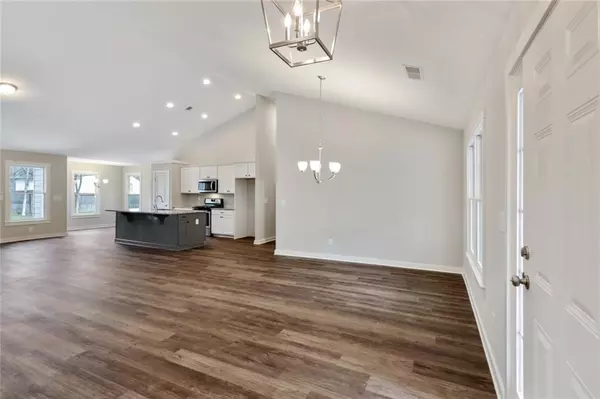For more information regarding the value of a property, please contact us for a free consultation.
1795 Hammond Woods CIR SW Marietta, GA 30008
Want to know what your home might be worth? Contact us for a FREE valuation!

Our team is ready to help you sell your home for the highest possible price ASAP
Key Details
Sold Price $447,000
Property Type Single Family Home
Sub Type Single Family Residence
Listing Status Sold
Purchase Type For Sale
Square Footage 2,000 sqft
Price per Sqft $223
Subdivision Hammond Woods
MLS Listing ID 7023777
Sold Date 09/08/22
Style Ranch
Bedrooms 4
Full Baths 2
Construction Status New Construction
HOA Y/N No
Year Built 2022
Annual Tax Amount $255
Tax Year 2021
Lot Size 0.520 Acres
Acres 0.52
Property Description
New Construction 4 Bedroom Ranch on 1/2 acre flat lot. Can you say, "Hard to find"? Check out this Move in Ready, New Construction, 4 Bedroom, Quality Built, Energy Efficient, 2000 sq.ft. RANCH plan. You will love the spacious open feeling with soaring ceilings. The large open kitchen features an oversized island, granite counter tops, upscale white & gray shaker cabinetry, recessed lighting and much more. The master suite has additional privacy in this split bedroom design and offers an oversized shower as well as a large walk-in closet The 1/2 acre level homesite is perfect for outdoor recreation and provides several ideal spots for gardening. The tree buffer in the back yard provides additional privacy for all of your outdoor activities. This close in West Cobb community is conveniently located just minutes from key employment, health care, education and entertainment destinations such as... Kennesaw Mountain National Battlefield Park, Al Bishop Sports Complex, Lockheed Martin, Truist Park & "The Battery", Life University, Cumberland Mall, The Galleria, Dobbins Air Base, Wellstar Kennestone Hospital,etc. Oh, did I mention this beautiful home is located in an established, well maintained neighborhood without the restrictions of an HOA.
Location
State GA
County Cobb
Lake Name None
Rooms
Bedroom Description Master on Main, Other
Other Rooms None
Basement None
Main Level Bedrooms 4
Dining Room Separate Dining Room
Interior
Interior Features Other
Heating Central, Forced Air
Cooling Central Air
Flooring Carpet, Ceramic Tile, Hardwood
Fireplaces Number 1
Fireplaces Type Factory Built
Window Features Double Pane Windows, Insulated Windows
Appliance Dishwasher
Laundry Mud Room
Exterior
Exterior Feature Other
Parking Features Garage
Garage Spaces 2.0
Fence None
Pool None
Community Features None
Utilities Available Cable Available, Electricity Available, Phone Available, Sewer Available, Water Available
Waterfront Description None
View Other
Roof Type Composition
Street Surface Asphalt
Accessibility None
Handicap Access None
Porch Patio
Total Parking Spaces 2
Building
Lot Description Level
Story One
Foundation Slab
Sewer Public Sewer
Water Public
Architectural Style Ranch
Level or Stories One
Structure Type Fiber Cement
New Construction No
Construction Status New Construction
Schools
Elementary Schools Cheatham Hill
Middle Schools Smitha
High Schools Osborne
Others
Senior Community no
Restrictions false
Tax ID 19033600020
Special Listing Condition None
Read Less

Bought with Keller Williams Rlty, First Atlanta



