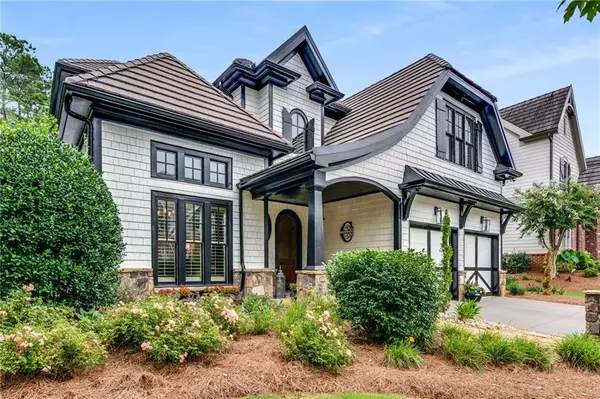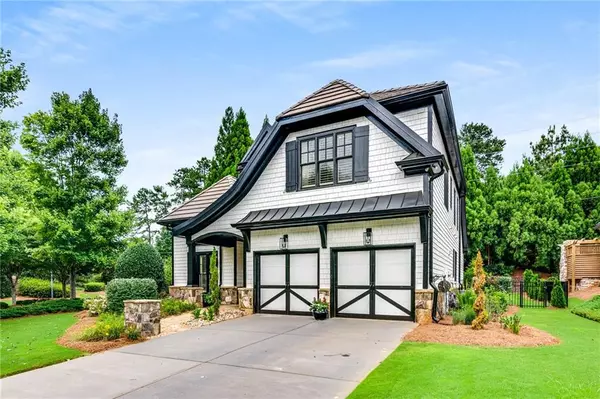For more information regarding the value of a property, please contact us for a free consultation.
2690 Hillandale CIR Cumming, GA 30041
Want to know what your home might be worth? Contact us for a FREE valuation!

Our team is ready to help you sell your home for the highest possible price ASAP
Key Details
Sold Price $754,900
Property Type Single Family Home
Sub Type Single Family Residence
Listing Status Sold
Purchase Type For Sale
Square Footage 3,585 sqft
Price per Sqft $210
Subdivision Cottages At Creekstone
MLS Listing ID 7093653
Sold Date 09/16/22
Style Cottage, Craftsman
Bedrooms 4
Full Baths 3
Half Baths 1
Construction Status Resale
HOA Fees $3,600
HOA Y/N Yes
Year Built 2007
Annual Tax Amount $5,117
Tax Year 2021
Lot Size 8,276 Sqft
Acres 0.19
Property Description
COME SEE this amazing 4/3.5 cottage-style FULLY RENOVATED FORMER MODEL HOME in coveted Cottages of Creekstone! Too many unique CUSTOM FEATURES to name! Every detail of this home will delight from the COVERED ENTRY AND SEATING AREA that welcome you inside to the HIGH CEILINGS and tons of NATURAL LIGHT throughout, along with charming architectural features and BUILT-INS + loads of STORAGE and functional space. You won't have to do anything but move in and enjoy the CHEF's KITCHEN with grand ISLAND, WALK-IN PANTRY, High-end appliances (including new BOSCH DISHWASHER). Separate dining area easily seats 12+. Another dining/breakfast area adjacent to the kitchen opens to the 2-STORY GREAT ROOM with FIREPLACE and BUILT-IN bookshelves. TWO LAUNDRY AREAS - one LARGE LAUNDRY ROOM w/mud room & custom shelving on main floor and one laundry closet in upstairs hallway (w/d upstairs stays). 2-CAR GARAGE. MASTER ON MAIN is oversized and gorgeous w/beautiful spa-like ENSUITE BATH. EXPANSIVE CLOSETS AND STORAGE. Upstairs you'll find 3 secondary bedrooms + 2 full bathrooms (one is a Jack-in-Jill). An adorable WINDOW SEAT/ reading area completes the floor, along with several large attic areas providing all the STORAGE you'll ever need! NEW PAINT everywhere! Owners spared no expense at fully RENOVATING the exterior over the last two years, painting the shingle siding black and white + adding lovely LANDSCAPING and a gorgeous OUTDOOR KITCHEN and stacked stone FIREPLACE with outdoor seating area, perfect for entertaining or just relaxing with the family! Community has its own CLUBHOUSE, SWIM/TENNIS amenities, playground, and fitness center. CENTRAL LOCATION close to GA-400, The Collection at Forsyth, Greenway access + many parks, EXCELLENT SCHOOLS, restaurants and retail!
Location
State GA
County Forsyth
Lake Name None
Rooms
Bedroom Description Master on Main
Other Rooms Outdoor Kitchen, Pergola
Basement None
Main Level Bedrooms 1
Dining Room Seats 12+, Separate Dining Room
Interior
Interior Features Cathedral Ceiling(s), Entrance Foyer, Entrance Foyer 2 Story, High Ceilings 9 ft Main
Heating Forced Air, Heat Pump, Hot Water, Natural Gas
Cooling Ceiling Fan(s), Central Air
Flooring Hardwood
Fireplaces Number 2
Fireplaces Type Great Room, Outside
Window Features Insulated Windows
Appliance Dishwasher, Disposal, Double Oven, Gas Cooktop, Gas Water Heater, Refrigerator
Laundry Laundry Room, Main Level, Mud Room, Upper Level
Exterior
Exterior Feature Garden, Gas Grill, Private Yard, Storage
Parking Features Garage, Garage Faces Front, Kitchen Level
Garage Spaces 2.0
Fence Back Yard, Fenced, Wrought Iron
Pool None
Community Features Clubhouse, Fitness Center, Homeowners Assoc, Meeting Room, Near Trails/Greenway, Playground, Pool, Sidewalks, Street Lights, Tennis Court(s)
Utilities Available Cable Available, Electricity Available, Natural Gas Available, Water Available
Waterfront Description None
View Trees/Woods
Roof Type Composition, Shingle
Street Surface Paved
Accessibility None
Handicap Access None
Porch Deck, Front Porch, Patio, Rear Porch
Total Parking Spaces 2
Building
Lot Description Back Yard, Corner Lot, Front Yard, Landscaped, Level, Wooded
Story Two
Foundation Slab
Sewer Public Sewer
Water Public
Architectural Style Cottage, Craftsman
Level or Stories Two
Structure Type Shingle Siding, Wood Siding
New Construction No
Construction Status Resale
Schools
Elementary Schools Shiloh Point
Middle Schools Piney Grove
High Schools Denmark High School
Others
HOA Fee Include Insurance, Maintenance Grounds, Swim/Tennis, Trash
Senior Community no
Restrictions false
Tax ID 110 314
Special Listing Condition None
Read Less

Bought with PalmerHouse Properties



