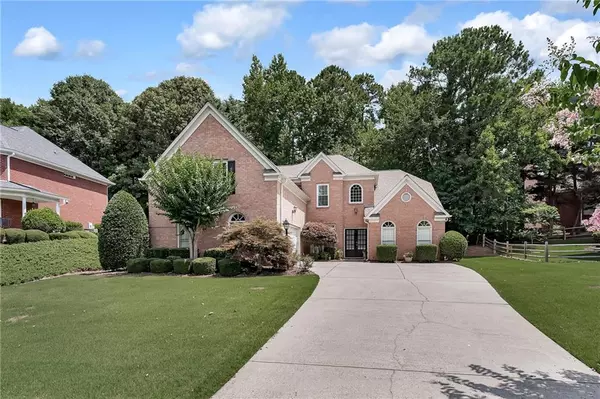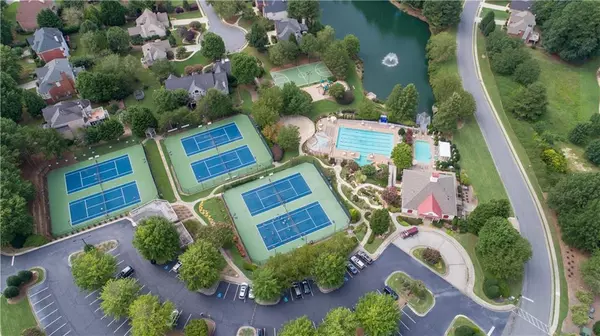For more information regarding the value of a property, please contact us for a free consultation.
6625 Bridlewood WAY Suwanee, GA 30024
Want to know what your home might be worth? Contact us for a FREE valuation!

Our team is ready to help you sell your home for the highest possible price ASAP
Key Details
Sold Price $645,000
Property Type Single Family Home
Sub Type Single Family Residence
Listing Status Sold
Purchase Type For Sale
Square Footage 3,083 sqft
Price per Sqft $209
Subdivision Olde Atlanta Club
MLS Listing ID 7082819
Sold Date 09/16/22
Style Traditional
Bedrooms 4
Full Baths 4
Half Baths 1
Construction Status Resale
HOA Fees $1,200
HOA Y/N Yes
Year Built 1999
Annual Tax Amount $950
Tax Year 2021
Lot Size 0.360 Acres
Acres 0.36
Property Description
Welcome Home to 6625 Bridlewood Way located in Olde Atlanta Club, a golf/swim/tennis community in South Forsyth and the Lambert HS District! A RARE FIND in the Chandler Floor Plan, this EXCEPTIONAL HOME offers 3 Sided Brick, a Motor court Side Entry Garage, a MASTER ON MAIN PLUS 3 Secondary Bedrooms UP - ALL WITH THEIR OWN PRIVATE BATH plus a LARGE LOFT Area PERFECT AS A HOME OFFICE overlooking the cozy fireside Keeping Room! The centerpiece of this home is the Floor to Ceiling Stacked Stone Fireplace that welcomes you into the Grand 2 story Great Room flanked with a wall of windows allowing lots of natural light to pour right in! The Master Suite on Main is Oversized with a Large Walk In Closet, Double Doors that lead out to a private Patio area, separate his/hers Master Bathroom with Walk in Shower, Whirlpool Tub and Swarovski Crystal chandelier! Chef's Kitchen features separate Gas Cooktop, Double Wall ovens, Kitchen Island, with Views to Keeping Room and 2 Story Great Room. Upstairs, all of the bedrooms are generously sized and one bedroom is large enough for a secondary owner's suite if needed. THIS FLOOR PLAN IS UNIQUE and does not come on the market very often where EVERY BEDROOM HAS IT'S OWN BATH! NEWER SYSTEMS include Upstairs HVAC (2019), Water Heater (2021), and Roof (2013). Several windows on the upstairs level have also been replaced. This home comes with a transferable Home Warranty from American Home Shield (Gold Plan) paid through July 2023! Olde Atlanta Club offers resort style amenities which include competition pool, leisure pool, zero entry baby pool with sun shades, splash pad, pavilion, playground with picnic tables, 6 lighted tennis courts, basketball courts, and resident's clubhouse. Bridlewood Way is a Quiet cul de sac street and this property offers a large grassy yard and private back lawn!
Location
State GA
County Forsyth
Lake Name None
Rooms
Bedroom Description Master on Main, Oversized Master, Split Bedroom Plan
Other Rooms None
Basement None
Main Level Bedrooms 1
Dining Room Open Concept, Separate Dining Room
Interior
Interior Features Disappearing Attic Stairs, Double Vanity, Entrance Foyer 2 Story, High Ceilings 9 ft Main, High Ceilings 9 ft Upper, High Speed Internet, Tray Ceiling(s), Vaulted Ceiling(s), Walk-In Closet(s)
Heating Forced Air, Natural Gas, Zoned
Cooling Ceiling Fan(s), Central Air
Flooring Carpet, Ceramic Tile, Hardwood, Marble
Fireplaces Number 2
Fireplaces Type Gas Log, Gas Starter, Great Room
Window Features Double Pane Windows, Insulated Windows
Appliance Dishwasher, Disposal, Double Oven, Gas Cooktop, Microwave
Laundry Laundry Room, Main Level
Exterior
Exterior Feature Private Yard
Parking Features Attached, Garage, Garage Door Opener, Garage Faces Side, Kitchen Level, Level Driveway
Garage Spaces 2.0
Fence None
Pool None
Community Features Clubhouse, Golf, Homeowners Assoc, Lake, Near Schools, Near Trails/Greenway, Playground, Pool, Restaurant, Street Lights, Swim Team, Tennis Court(s)
Utilities Available None
Waterfront Description None
View Trees/Woods
Roof Type Composition, Shingle
Street Surface Asphalt, Paved
Accessibility None
Handicap Access None
Porch Patio
Total Parking Spaces 2
Building
Lot Description Back Yard, Front Yard, Landscaped, Level, Private
Story Two
Foundation Slab
Sewer Other
Water Public
Architectural Style Traditional
Level or Stories Two
Structure Type Brick 3 Sides, Cement Siding
New Construction No
Construction Status Resale
Schools
Elementary Schools Johns Creek
Middle Schools Riverwatch
High Schools Lambert
Others
HOA Fee Include Reserve Fund, Swim/Tennis, Trash
Senior Community no
Restrictions false
Tax ID 181 444
Special Listing Condition None
Read Less

Bought with The Promise Realty Group, LLC



