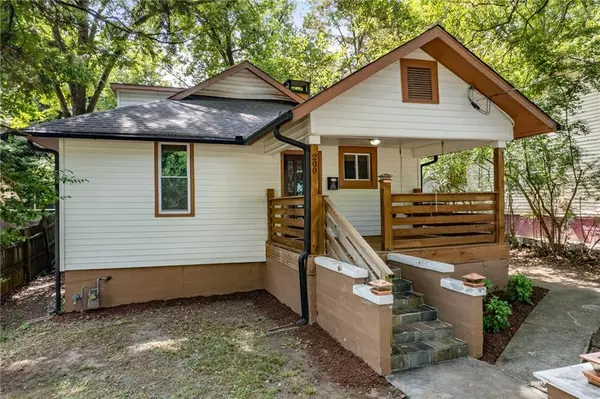For more information regarding the value of a property, please contact us for a free consultation.
200 Lowry ST NE Atlanta, GA 30307
Want to know what your home might be worth? Contact us for a FREE valuation!

Our team is ready to help you sell your home for the highest possible price ASAP
Key Details
Sold Price $415,000
Property Type Single Family Home
Sub Type Single Family Residence
Listing Status Sold
Purchase Type For Sale
Square Footage 1,608 sqft
Price per Sqft $258
Subdivision Edgewood
MLS Listing ID 7067329
Sold Date 09/09/22
Style Bungalow
Bedrooms 3
Full Baths 2
Half Baths 1
Construction Status Resale
HOA Y/N No
Year Built 1920
Annual Tax Amount $7,412
Tax Year 2021
Lot Size 8,712 Sqft
Acres 0.2
Property Description
MAJOR PRICE REDUCTION. Fully renovated bungalow in heart of Edgewood. All appliances, HVAC, water heater, flooring and roof are 5 years old. Kitchen and all bathrooms have been tastefully updated, while the home retains period features, like double-side fireplace (now decorative only). Open floorplan offers plenty of space for relaxing and entertaining. Rocking chair front porch (currently with a porch swing). Fabulous large back yard, fully fenced with privacy fence. Cobblestone patio and side deck. Perfect space for fire pit, grilling, and outdoor living. Back gate open to large parking pad, enough for 6 cards, entrance off of Hutchinson Street (there is "for sale" sign at the back parking, by the gate into the yard -- this is best place to park). Side gate opens to front yard. There is also street parking on Lowry in the front, please park only on the far side, as "no parking" on the side of Lowry closest to the house. Structural supports have been added in crawl space. Easy walk to Edgewood/Candler Park MARTA, many restaurants, and the Edgewood Retail area. Lots of activity and energy in the neighborhood, but Lowry itself is a quiet deadend street. Sold "AS IS" with right to inspect.
Location
State GA
County Dekalb
Lake Name None
Rooms
Bedroom Description Master on Main
Other Rooms None
Basement Crawl Space
Main Level Bedrooms 2
Dining Room Open Concept
Interior
Interior Features High Ceilings 9 ft Main, Low Flow Plumbing Fixtures, Walk-In Closet(s)
Heating Electric, Forced Air, Heat Pump
Cooling Ceiling Fan(s), Central Air, Heat Pump
Flooring Carpet, Hardwood
Fireplaces Number 2
Fireplaces Type Decorative, Double Sided
Window Features Double Pane Windows
Appliance Dishwasher, Disposal, Dryer, Electric Water Heater, Gas Range, Microwave, Refrigerator, Washer
Laundry In Hall, Main Level
Exterior
Exterior Feature Private Rear Entry, Private Yard
Parking Features Driveway, On Street, Parking Pad
Fence Back Yard, Fenced, Wood
Pool None
Community Features Near Beltline, Near Marta, Near Schools, Near Shopping, Near Trails/Greenway, Park, Playground, Public Transportation, Restaurant, Sidewalks
Utilities Available Cable Available, Electricity Available, Natural Gas Available, Phone Available, Sewer Available, Water Available
Waterfront Description None
View Trees/Woods
Roof Type Composition, Shingle
Street Surface Paved
Accessibility None
Handicap Access None
Porch Covered, Deck, Front Porch, Patio
Total Parking Spaces 6
Building
Lot Description Back Yard, Front Yard, Private
Story Two
Foundation Block
Sewer Public Sewer
Water Public
Architectural Style Bungalow
Level or Stories Two
Structure Type Vinyl Siding
New Construction No
Construction Status Resale
Schools
Elementary Schools Fred A. Toomer
Middle Schools Martin L. King Jr.
High Schools Maynard Jackson
Others
Senior Community no
Restrictions false
Tax ID 15 209 02 081
Acceptable Financing Cash, Conventional
Listing Terms Cash, Conventional
Special Listing Condition None
Read Less

Bought with Keller Knapp



