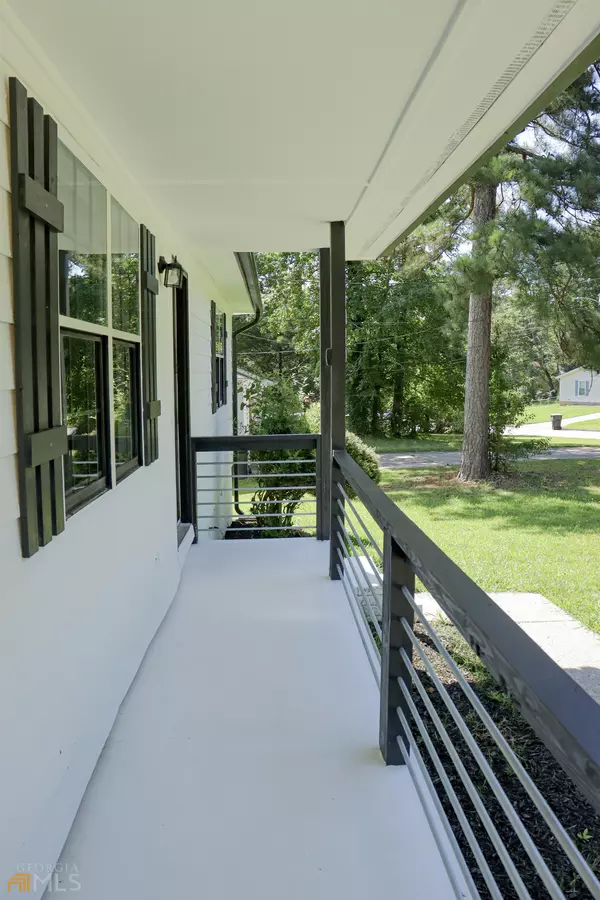For more information regarding the value of a property, please contact us for a free consultation.
1096 Greendale Jonesboro, GA 30238
Want to know what your home might be worth? Contact us for a FREE valuation!

Our team is ready to help you sell your home for the highest possible price ASAP
Key Details
Sold Price $250,000
Property Type Single Family Home
Sub Type Single Family Residence
Listing Status Sold
Purchase Type For Sale
Square Footage 1,464 sqft
Price per Sqft $170
Subdivision Walnut Creek
MLS Listing ID 10076167
Sold Date 09/23/22
Style Ranch
Bedrooms 4
Full Baths 2
HOA Y/N No
Originating Board Georgia MLS 2
Year Built 1986
Annual Tax Amount $1,838
Tax Year 2021
Lot Size 0.400 Acres
Acres 0.4
Lot Dimensions 17424
Property Description
Welcome to Your Newly Renovated Ranch Style Home! When you walk through the front door, you are greeted by a warm open floor plan. This home features 4 bedrooms, 2 bathrooms, and a modern kitchen with stainless steel appliances and granite counter top island. The master bedroom includes a large walk in closet and bathroom. The yard is business in the front and party in the back, due to the large fenced in backyard that consists of a storage shed, and concrete patio. Book a tour with your realtor toady to see your new home!
Location
State GA
County Clayton
Rooms
Basement Crawl Space
Interior
Interior Features Walk-In Closet(s), Master On Main Level
Heating Central
Cooling Central Air
Flooring Carpet, Laminate
Fireplaces Number 1
Fireplace Yes
Appliance Gas Water Heater, Convection Oven, Dishwasher, Microwave, Stainless Steel Appliance(s)
Laundry Common Area
Exterior
Parking Features None
Community Features None
Utilities Available Cable Available, Sewer Connected, Electricity Available, High Speed Internet, Natural Gas Available, Water Available
View Y/N No
Roof Type Composition
Garage No
Private Pool No
Building
Lot Description Private
Faces GPS will give accurate directions
Sewer Public Sewer
Water Public
Structure Type Wood Siding
New Construction No
Schools
Elementary Schools Hawthorne
Middle Schools Mundys Mill
High Schools Lovejoy
Others
HOA Fee Include None
Tax ID 05176B E006
Acceptable Financing Cash, Conventional
Listing Terms Cash, Conventional
Special Listing Condition Updated/Remodeled
Read Less

© 2025 Georgia Multiple Listing Service. All Rights Reserved.



