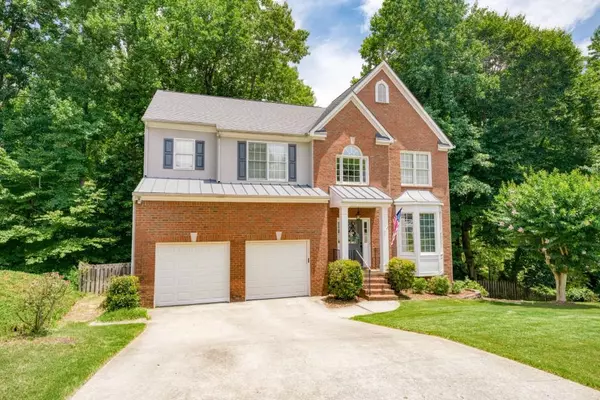For more information regarding the value of a property, please contact us for a free consultation.
448 Laurel Run PL Sugar Hill, GA 30518
Want to know what your home might be worth? Contact us for a FREE valuation!

Our team is ready to help you sell your home for the highest possible price ASAP
Key Details
Sold Price $585,000
Property Type Single Family Home
Sub Type Single Family Residence
Listing Status Sold
Purchase Type For Sale
Square Footage 3,850 sqft
Price per Sqft $151
Subdivision Twin Creeks
MLS Listing ID 7090010
Sold Date 09/23/22
Style Traditional
Bedrooms 5
Full Baths 3
Half Baths 1
Construction Status Resale
HOA Fees $600
HOA Y/N Yes
Year Built 2000
Annual Tax Amount $5,408
Tax Year 2021
Lot Size 0.410 Acres
Acres 0.41
Property Description
Super convenient Sugar Hill location with top rated North Gwinnett Schools ! Imagine living & working just down from the Sugar Hill Bowl/Mall of GA area with great retail & restaurants right across from the subdivision BUT nestled back in the Twin Creeks subdivision right off 20. While the home is in a well-established swim/tennis community, the lot offers a nice, big side lot to run & play in, big ol' fenced backyard with a park-like setting offering plenty of shade with mature trees, AND an added perk of an outdoor entertaining area for the parents to keep an eye on the kids. Inside the home, there is a TON of space with most of the bedrooms and a HUGE playroom/media room upstairs, and a 2 story foyer, formal living room, separate dining room, enhanced/re-worked kitchen, and a family room all on the main. Now let's talk about that TERRACE LEVEL - this is a quality finished basement with soaring ceilings, gym room/possible 5th bedroom, unfinished storage area, living & play space and his & hers built in wine & beer/bourbon bar !
Location
State GA
County Gwinnett
Lake Name None
Rooms
Bedroom Description Oversized Master
Other Rooms None
Basement Bath/Stubbed, Exterior Entry, Finished, Finished Bath, Interior Entry
Dining Room Separate Dining Room
Interior
Interior Features Entrance Foyer, Walk-In Closet(s), Other
Heating Forced Air, Natural Gas
Cooling Ceiling Fan(s), Central Air
Flooring Carpet, Ceramic Tile, Hardwood, Laminate
Fireplaces Number 1
Fireplaces Type Factory Built, Family Room
Window Features Insulated Windows
Appliance Dishwasher, Gas Oven, Microwave
Laundry Laundry Room, Main Level
Exterior
Exterior Feature Private Yard, Rear Stairs, Other
Parking Features Garage
Garage Spaces 2.0
Fence Back Yard, Fenced
Pool None
Community Features None
Utilities Available Cable Available, Electricity Available, Natural Gas Available, Phone Available, Sewer Available, Underground Utilities, Water Available
Waterfront Description None
View Other
Roof Type Composition
Street Surface None
Accessibility None
Handicap Access None
Porch Deck, Front Porch, Rear Porch
Total Parking Spaces 2
Building
Lot Description Back Yard, Front Yard, Landscaped
Story Two
Foundation Concrete Perimeter
Sewer Public Sewer
Water Public
Architectural Style Traditional
Level or Stories Two
Structure Type Brick Front, Cement Siding
New Construction No
Construction Status Resale
Schools
Elementary Schools Riverside - Gwinnett
Middle Schools North Gwinnett
High Schools North Gwinnett
Others
HOA Fee Include Maintenance Grounds, Swim/Tennis
Senior Community no
Restrictions true
Tax ID R7347 094
Ownership Fee Simple
Financing no
Special Listing Condition None
Read Less

Bought with PalmerHouse Properties



