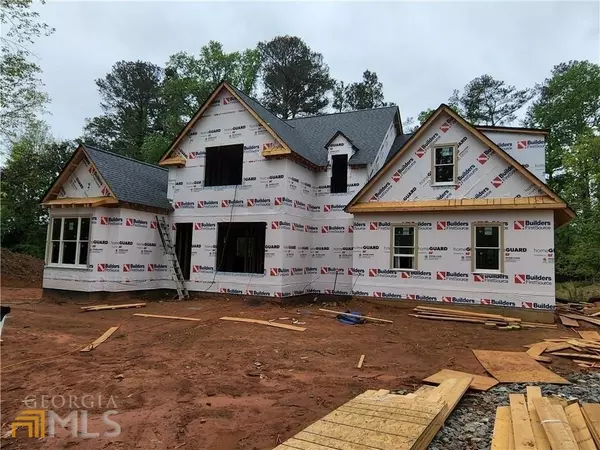For more information regarding the value of a property, please contact us for a free consultation.
4224 S Berkeley Lake Berkeley Lake, GA 30096
Want to know what your home might be worth? Contact us for a FREE valuation!

Our team is ready to help you sell your home for the highest possible price ASAP
Key Details
Sold Price $1,038,400
Property Type Single Family Home
Sub Type Single Family Residence
Listing Status Sold
Purchase Type For Sale
Square Footage 3,047 sqft
Price per Sqft $340
MLS Listing ID 20053511
Sold Date 09/28/22
Style Traditional
Bedrooms 4
Full Baths 4
Half Baths 1
HOA Y/N No
Originating Board Georgia MLS 2
Year Built 2022
Tax Year 2022
Lot Size 0.610 Acres
Acres 0.61
Lot Dimensions 26571.6
Property Description
Welcome to Berkeley Lake!! The Bucknell Place Floor plan features a European Cottage feel with its board and batten and shake combination on the exterior. This home features an open floor plan which is great for entertaining, a grand room with beamed ceilings and fireplace, a spacious open kitchen with an spacious stone island, breakfast bar and breakfast room for casual dining. Separate 12 seater dining room. The staircase is tucked away off the kitchen and leads to two additional bedrooms with a jack-and-jill bath and a spacious bonus room. Hardwood floors on the main level with carpet in bedrooms. Tile in the bathrooms. A luxury Owner's Retreat is nestled on the main level featuring a garden tub, separate shower and vanity areas, trey ceiling, and oversized his-and-her closets. An additional guest accommodations on the main level. The screened porch and deck allow you to use outdoor spaces to expand your indoor living areas. Come and make this home your own.
Location
State GA
County Gwinnett
Rooms
Basement Daylight, Interior Entry, Full
Dining Room Seats 12+, Separate Room
Interior
Interior Features Bookcases, Vaulted Ceiling(s), Double Vanity, Soaking Tub, Separate Shower, Tile Bath, Walk-In Closet(s), Master On Main Level
Heating Natural Gas, Forced Air, Zoned
Cooling Ceiling Fan(s), Central Air, Zoned
Flooring Hardwood, Tile, Carpet
Fireplaces Number 1
Fireplaces Type Family Room, Factory Built, Gas Starter
Fireplace Yes
Appliance Cooktop, Dishwasher, Double Oven, Disposal, Microwave, Refrigerator, Stainless Steel Appliance(s)
Laundry Laundry Closet, Upper Level
Exterior
Parking Features Attached, Garage Door Opener, Garage
Garage Spaces 2.0
Community Features Sidewalks, Street Lights
Utilities Available Cable Available, Sewer Connected, Electricity Available, High Speed Internet, Natural Gas Available, Phone Available, Sewer Available, Water Available
View Y/N No
Roof Type Composition
Total Parking Spaces 2
Garage Yes
Private Pool No
Building
Lot Description Level, Private
Faces GPS
Foundation Slab
Sewer Public Sewer
Water Public
Structure Type Wood Siding,Brick,Block
New Construction Yes
Schools
Elementary Schools Berkeley Lake
Middle Schools Duluth
High Schools Duluth
Others
HOA Fee Include None
Tax ID R6289 001
Security Features Security System,Smoke Detector(s)
Acceptable Financing Cash, Conventional
Listing Terms Cash, Conventional
Special Listing Condition New Construction
Read Less

© 2025 Georgia Multiple Listing Service. All Rights Reserved.



