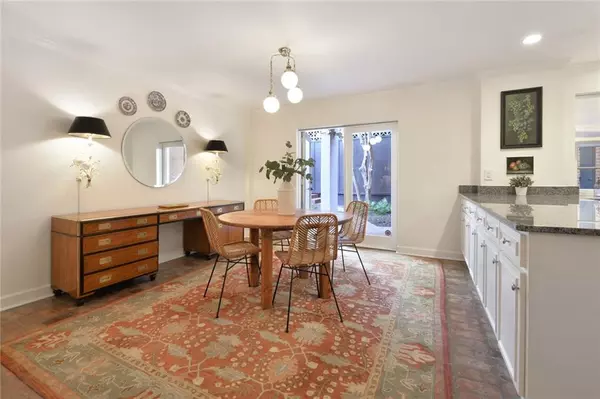For more information regarding the value of a property, please contact us for a free consultation.
1327 Peachtree ST NE #C4 Atlanta, GA 30309
Want to know what your home might be worth? Contact us for a FREE valuation!

Our team is ready to help you sell your home for the highest possible price ASAP
Key Details
Sold Price $480,000
Property Type Condo
Sub Type Condominium
Listing Status Sold
Purchase Type For Sale
Square Footage 1,682 sqft
Price per Sqft $285
Subdivision Reid House
MLS Listing ID 7067793
Sold Date 09/16/22
Style Garden (1 Level), High Rise (6 or more stories), Mid-Rise (up to 5 stories)
Bedrooms 2
Full Baths 2
Construction Status Resale
HOA Fees $1,060
HOA Y/N Yes
Year Built 1924
Annual Tax Amount $6,303
Tax Year 2021
Lot Size 1,372 Sqft
Acres 0.0315
Property Description
Rare opportunity in the heart of Midtown. This garden level 2BR/2BA in the highly sought-after Reid house features incredible finishes and unique light fixtures. Vintage brick flooring leads you from the entry, past a custom work-from-home area, through the open living, and dining, and into the freshly remodeled kitchen, with plenty of storage. The owner's suite features hardwood flooring and vintage lighting as well as an en suite bathroom. The second bedroom is spacious and light with a second full bathroom just across the hall. This home features a unique private solarium that would be perfect for an indoor garden or for additional space for entertaining your guests. A large PRIVATE courtyard located just outside the dining and kitchen space is an amazing retreat for entertainers and/or pet lovers! Walk to the High Museum, Piedmont Park, incredible restaurants, and nightlife. Enjoy all that Atlanta has to offer, just steps outside your door! Prime deeded parking and ample Storage space will be yours to enjoy! The Reid House also boasts a community room with a catering kitchen, a charming courtyard with a fishpond/fountain, a fully-equipped fitness center, and a rooftop tennis court. There is secured gated parking.
Location
State GA
County Fulton
Lake Name None
Rooms
Bedroom Description Master on Main, Oversized Master, Sitting Room
Other Rooms None
Basement None
Main Level Bedrooms 2
Dining Room Butlers Pantry, Dining L
Interior
Interior Features Elevator, High Ceilings 10 ft Main, High Speed Internet, Vaulted Ceiling(s), Walk-In Closet(s), Other
Heating Central
Cooling Ceiling Fan(s), Central Air
Flooring Brick, Hardwood
Fireplaces Type None
Window Features Double Pane Windows, Insulated Windows
Appliance Dishwasher, Disposal, Dryer, Electric Cooktop, Electric Oven, Electric Range, Microwave, Refrigerator, Self Cleaning Oven, Trash Compactor, Washer, Other
Laundry Laundry Room, Main Level
Exterior
Exterior Feature Balcony, Courtyard, Garden, Private Rear Entry, Private Yard
Parking Features Assigned, Garage
Garage Spaces 1.0
Fence Back Yard, Brick, Wrought Iron
Pool None
Community Features Business Center, Catering Kitchen, Public Transportation, Sidewalks, Other
Utilities Available Cable Available, Electricity Available, Natural Gas Available, Phone Available, Sewer Available, Underground Utilities, Water Available
Waterfront Description None
View City
Roof Type Composition
Street Surface Asphalt
Accessibility Accessible Approach with Ramp
Handicap Access Accessible Approach with Ramp
Porch Covered, Deck, Enclosed, Glass Enclosed, Patio, Rear Porch, Screened
Total Parking Spaces 1
Building
Lot Description Back Yard, Landscaped
Story One
Foundation None
Sewer Public Sewer
Water Public
Architectural Style Garden (1 Level), High Rise (6 or more stories), Mid-Rise (up to 5 stories)
Level or Stories One
Structure Type Brick 4 Sides, Other
New Construction No
Construction Status Resale
Schools
Elementary Schools Springdale Park
Middle Schools David T Howard
High Schools Midtown
Others
HOA Fee Include Cable TV, Gas, Maintenance Structure, Maintenance Grounds, Pest Control, Reserve Fund, Sewer, Water
Senior Community no
Restrictions true
Tax ID 17 010500140010
Ownership Condominium
Acceptable Financing Cash, Conventional, Other
Listing Terms Cash, Conventional, Other
Financing no
Special Listing Condition None
Read Less

Bought with PalmerHouse Properties



