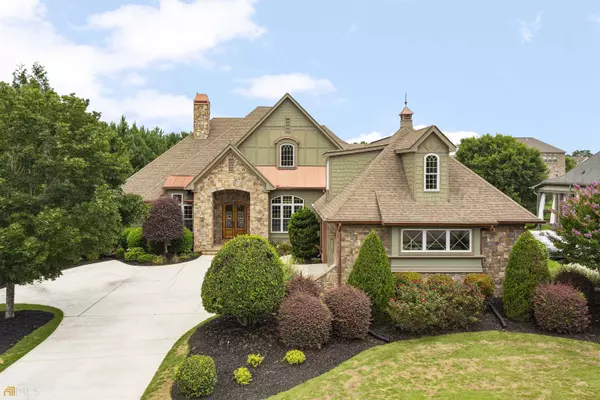For more information regarding the value of a property, please contact us for a free consultation.
133 Shellbark Mcdonough, GA 30252
Want to know what your home might be worth? Contact us for a FREE valuation!

Our team is ready to help you sell your home for the highest possible price ASAP
Key Details
Sold Price $730,000
Property Type Single Family Home
Sub Type Single Family Residence
Listing Status Sold
Purchase Type For Sale
Square Footage 6,542 sqft
Price per Sqft $111
Subdivision Hickory Hills
MLS Listing ID 10083029
Sold Date 09/27/22
Style Craftsman,Ranch
Bedrooms 5
Full Baths 4
HOA Fees $597
HOA Y/N Yes
Originating Board Georgia MLS 2
Year Built 2007
Annual Tax Amount $8,358
Tax Year 2021
Property Description
This elegant home is a ranch with a full finished basement. Upon entry, you will be amazed by the exquisite detail of the custom finishes throughout the home to include coffered ceilings in formal living room, kitchen, and family room, trey ceilings in primary bedroom and dining room. The home is a dream for entertaining w/ the gourmet kitchen with huge island, keeping room, formal living room, formal dining room & breakfast area. In the primary suite you will find two large walk in custom closets, beautiful travertine tile with 2 sides plus rain head, Jacuzzi tub, custom cabinets, separate vanities and a wet bar and frameless shower door. The finished basement has hardwood floors throughout including a large bar, game room, TV area, gym, and full bedroom & bathroom. This home also includes a3rd His & Her custom closet located in the basement for your storage needs. The backyard offers two "yes two" covered porches. One porch with curtains to keep out the sun rays on a bright day or just to relax. This house is must see with room for a future pool. There is just too much to list. Note: Seller is a Licensed Real Estate Agent
Location
State GA
County Henry
Rooms
Basement Finished Bath, Daylight, Interior Entry, Exterior Entry, Finished, Full
Dining Room Separate Room
Interior
Interior Features Central Vacuum, Tray Ceiling(s), Vaulted Ceiling(s), High Ceilings, Double Vanity, Entrance Foyer, Separate Shower, Tile Bath, Walk-In Closet(s), Wet Bar, Master On Main Level, Split Bedroom Plan, Split Foyer
Heating Central
Cooling Electric, Ceiling Fan(s), Central Air
Flooring Hardwood, Tile
Fireplaces Number 2
Fireplaces Type Family Room, Other, Factory Built
Fireplace Yes
Appliance Gas Water Heater, Cooktop, Dishwasher, Double Oven, Disposal, Microwave, Oven, Refrigerator, Stainless Steel Appliance(s)
Laundry In Hall
Exterior
Exterior Feature Sprinkler System
Parking Features Attached, Garage Door Opener, Garage, Kitchen Level, Parking Pad, Side/Rear Entrance, Storage, Guest, Off Street
Garage Spaces 2.0
Community Features Sidewalks, Street Lights
Utilities Available Underground Utilities, Cable Available, Sewer Connected, High Speed Internet, Natural Gas Available
View Y/N No
Roof Type Composition
Total Parking Spaces 2
Garage Yes
Private Pool No
Building
Lot Description Sloped
Faces USE GPS.
Foundation Block
Sewer Public Sewer
Water Public
Structure Type Concrete
New Construction No
Schools
Elementary Schools Timber Ridge
Middle Schools Union Grove
High Schools Union Grove
Others
HOA Fee Include Maintenance Structure,Maintenance Grounds,Management Fee
Tax ID 121C01053000
Security Features Smoke Detector(s)
Acceptable Financing Cash, Conventional, FHA, VA Loan
Listing Terms Cash, Conventional, FHA, VA Loan
Special Listing Condition Resale
Read Less

© 2025 Georgia Multiple Listing Service. All Rights Reserved.



