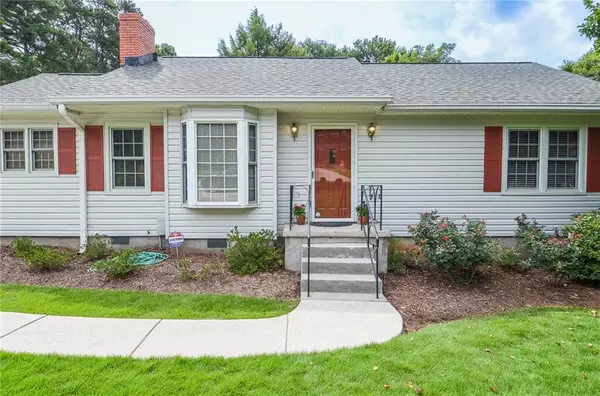For more information regarding the value of a property, please contact us for a free consultation.
3179 Lavista RD Decatur, GA 30033
Want to know what your home might be worth? Contact us for a FREE valuation!

Our team is ready to help you sell your home for the highest possible price ASAP
Key Details
Sold Price $349,950
Property Type Single Family Home
Sub Type Single Family Residence
Listing Status Sold
Purchase Type For Sale
Square Footage 1,159 sqft
Price per Sqft $301
Subdivision Oak Ridge
MLS Listing ID 7104254
Sold Date 09/30/22
Style Ranch, Traditional
Bedrooms 2
Full Baths 1
Construction Status Resale
HOA Y/N No
Year Built 1950
Annual Tax Amount $3,108
Tax Year 2021
Lot Size 0.400 Acres
Acres 0.4
Property Description
**>>RANCH home on HUGE deep lot<<** The elongated flat driveway plus additional turn-around parking pad provides ample space. The front entry welcomes you into the family room featuring brick fireplace with wood mantle which opens up to the dining room/eat in kitchen area. The galley style kitchen offers tons of cabinet storage & countertop space, stainless steel fridge, dishwasher & microwave. The front guest room includes a custom built in bookcase that has a hidden murphy bed! The back bedroom boasts plenty of space and overlooks the large backyard. The hall bath features tub/shower combo & extended vanity. The laundry/utility room off the kitchen offers great storage/flex space and includes a raised tub, perfect for a dog bath! The backyard features a wooden deck with custom dog run/kennel area on the side. You will fall in LOVE with the large flat, deep, & private lot with luscious green grass & established tree line. PRIME location close to shopping, restaurants, local parks & quick access to I85, I285, & Highway 78! PROPERTY SOLD AS IS
Location
State GA
County Dekalb
Lake Name None
Rooms
Bedroom Description Master on Main, Roommate Floor Plan
Other Rooms Kennel/Dog Run
Basement Crawl Space
Main Level Bedrooms 2
Dining Room Open Concept
Interior
Interior Features Entrance Foyer
Heating Central
Cooling Ceiling Fan(s), Central Air
Flooring Hardwood
Fireplaces Number 1
Fireplaces Type Factory Built, Great Room
Appliance Dishwasher, Electric Oven, Electric Range, Microwave, Refrigerator
Laundry In Hall, Laundry Room, Main Level
Exterior
Exterior Feature Private Yard, Rear Stairs
Parking Features Attached, Carport, Driveway, Kitchen Level, Level Driveway, Parking Pad
Fence Back Yard, Chain Link, Fenced, Privacy, Wood
Pool None
Community Features None
Utilities Available Cable Available, Electricity Available, Phone Available, Sewer Available, Underground Utilities, Water Available
Waterfront Description None
View Trees/Woods
Roof Type Composition
Street Surface Paved
Accessibility None
Handicap Access None
Porch Deck
Total Parking Spaces 4
Building
Lot Description Back Yard, Level, Private
Story One
Foundation Concrete Perimeter
Sewer Public Sewer
Water Public
Architectural Style Ranch, Traditional
Level or Stories One
Structure Type Vinyl Siding
New Construction No
Construction Status Resale
Schools
Elementary Schools Briarlake
Middle Schools Henderson - Dekalb
High Schools Lakeside - Dekalb
Others
Senior Community no
Restrictions false
Tax ID 18 162 06 018
Acceptable Financing Cash, Conventional
Listing Terms Cash, Conventional
Special Listing Condition None
Read Less

Bought with Liftus Realty, LLC



