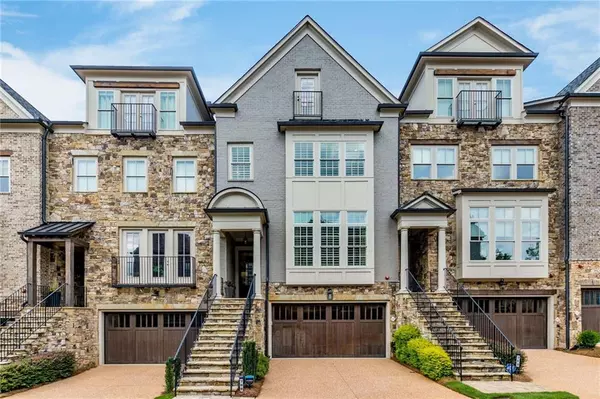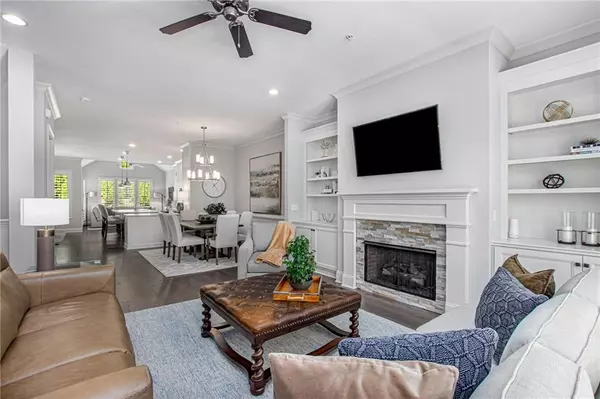For more information regarding the value of a property, please contact us for a free consultation.
709 Abbington River LN Atlanta, GA 30339
Want to know what your home might be worth? Contact us for a FREE valuation!

Our team is ready to help you sell your home for the highest possible price ASAP
Key Details
Sold Price $1,075,000
Property Type Townhouse
Sub Type Townhouse
Listing Status Sold
Purchase Type For Sale
Square Footage 4,410 sqft
Price per Sqft $243
Subdivision Abbington At Wildwood
MLS Listing ID 7092007
Sold Date 09/30/22
Style Townhouse
Bedrooms 4
Full Baths 4
Half Baths 1
Construction Status Resale
HOA Fees $335
HOA Y/N Yes
Year Built 2019
Annual Tax Amount $3,711
Tax Year 2021
Lot Size 1,306 Sqft
Acres 0.03
Property Description
Abbington At Wildwood - Don't Miss This Immaculate Four Story Luxury Townhome Built In 2019 By JW | John Weiland Collection. In A Forested Gated Community With Low Cobb Taxes, This Home Is In Truly Pristine Condition And Features An Elevator To All Four Levels, A Covered Rooftop Entertaining Terrace With Park-Like Views And Every Possible Upgrade. This Is The Largest Plan At Abbington With Over 4100 Square Feet Of Living Space! The Gourmet Kitchen Includes A Thermador 6-burner Range, A Professional Series Refrigerator, White Custom Cabinets, A Wine Cooler, And A Huge Walk-In Pantry. The Kitchen Is Open To The Keeping And Breakfast Rooms With Views To The Dining Room And Family Room, All With Ample Natural Light. Don't Miss The Outdoor Deck On The Main Level For Grilling And Casual Dining. The Main Level Living Room Has A Gas Fireplace And Custom Built-ins. The Oversized Master Suite Offers A Huge Ensuite Bathroom With Separate Vanities, Additional Hair And Make-Up Station, Soaking Tub, Large Closet And Access To Laundry Room. From The Garage On The Lower Level, You'll Find A Mud Room, Multi-Purpose/Office Room With Barn Door, Bedroom, Bath And Outdoor Patio. The Top Level Media Floor Has A Refreshment Bar, Bedroom, Bath And Large Storage Closets. Enjoy The Relaxing Rooftop Outdoor Living Room With Fireplace And TV Area – And Outdoor Storage Room. On The Lower Level, There Is A Fenced Backyard And The 3 Car Garage Is Extra Deep With A Tandem Spot Plus Custom Storage And Workshop Area. There Is An Also A Deep Parking Pad For 2 More Guest Cars Just Outside The Garage Door. Custom Owner Installed Upgrades Include Plantation Shutters, Window + Phantom Screens, Garage Storage and Garage Flooring Enhancements, AV Upgrades + Custom Lighting. This Community Also Has Loads Of Guest Parking, A Fenced Dog Park, A Private Access Walkway To The Cochran Shoals Trail | Chattahoochee River Park, Plus A Very Special Community Fireplace Retreat Just Steps From The Home. Also, Abbington Is Moments From Truist Park, The Battery And Offers Easy Access To Buckhead, Midtown And East Cobb. Be Sure To See The Virtual Tour. LOW $335 HOA Fee And Remarkably Low Utility Bills!
Location
State GA
County Cobb
Lake Name None
Rooms
Bedroom Description Oversized Master, Split Bedroom Plan
Other Rooms None
Basement Finished
Dining Room Separate Dining Room
Interior
Interior Features Elevator, Entrance Foyer, High Ceilings 10 ft Main, High Speed Internet, His and Hers Closets, Walk-In Closet(s)
Heating Electric
Cooling Central Air
Flooring Carpet, Hardwood
Fireplaces Number 2
Fireplaces Type Family Room, Great Room
Window Features Double Pane Windows
Appliance Dishwasher, Disposal, Gas Cooktop
Laundry In Hall
Exterior
Exterior Feature Other
Parking Features Attached, Drive Under Main Level
Fence Back Yard
Pool None
Community Features Dog Park, Homeowners Assoc
Utilities Available None
Waterfront Description None
View Park/Greenbelt
Roof Type Composition
Street Surface Asphalt
Accessibility None
Handicap Access None
Porch Rooftop
Total Parking Spaces 3
Building
Lot Description Back Yard
Story Three Or More
Foundation None
Sewer Public Sewer
Water Public
Architectural Style Townhouse
Level or Stories Three Or More
Structure Type Other
New Construction No
Construction Status Resale
Schools
Elementary Schools Brumby
Middle Schools East Cobb
High Schools Wheeler
Others
HOA Fee Include Maintenance Grounds, Termite, Trash
Senior Community no
Restrictions true
Tax ID 17100500850
Ownership Condominium
Financing no
Special Listing Condition None
Read Less

Bought with The Real Estate Company



