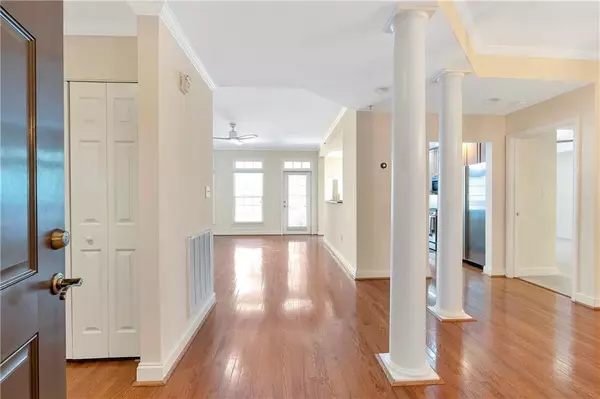For more information regarding the value of a property, please contact us for a free consultation.
50 BISCAYNE DR NW #2110 Atlanta, GA 30309
Want to know what your home might be worth? Contact us for a FREE valuation!

Our team is ready to help you sell your home for the highest possible price ASAP
Key Details
Sold Price $370,000
Property Type Condo
Sub Type Condominium
Listing Status Sold
Purchase Type For Sale
Square Footage 1,535 sqft
Price per Sqft $241
Subdivision The Manor House
MLS Listing ID 7109049
Sold Date 10/05/22
Style Mid-Rise (up to 5 stories)
Bedrooms 2
Full Baths 2
Half Baths 1
Construction Status Resale
HOA Fees $740
HOA Y/N Yes
Year Built 2002
Annual Tax Amount $4,346
Tax Year 2021
Lot Size 1,524 Sqft
Acres 0.035
Property Description
Welcome to this very spacious 2 Bedroom 2 1/2 Bath condo located on a beautiful tree lined street just off of Peachtree in Buckhead. Once inside you will find beautiful hardwood floors and a powder room for your guest. This home boast a separate dining room, 2 ensuites with walk-in-closets. The Master Bath features double vanities, large shower and separate tub. There is a covered balcony off
the Master and a covered balcony off the Great Room. Both balconies over look the pool, and the tree-lined street. Enjoy the amenities of the community, Club Room, Fitness Center, Library, Gated Entry, 2 deeded parking spaces and 24 hr Conciege. The HOA fee includes Water, Internet, Gas (cooking and heating).
The location is perfect, walkable to the Beltline, Bobby Jones Golf Course, Shopping, Restaurants. Don't miss this gem with over 1500 sq ft and Gas cooking.
Location
State GA
County Fulton
Lake Name None
Rooms
Bedroom Description Split Bedroom Plan
Other Rooms None
Basement None
Main Level Bedrooms 2
Dining Room Separate Dining Room
Interior
Interior Features High Ceilings 9 ft Main, Double Vanity, Entrance Foyer, Walk-In Closet(s)
Heating Natural Gas
Cooling Ceiling Fan(s), Central Air
Flooring Carpet, Hardwood
Fireplaces Type None
Window Features None
Appliance Dishwasher, Gas Water Heater, Gas Oven, Washer, Dryer, Gas Range
Laundry In Hall
Exterior
Exterior Feature Storage, Balcony
Parking Features Assigned, Covered, Deeded
Fence None
Pool None
Community Features Concierge, Meeting Room, Gated, Fitness Center, Pool, Near Shopping, Homeowners Assoc
Utilities Available Cable Available
Waterfront Description None
View Other
Roof Type Composition
Street Surface Asphalt
Accessibility None
Handicap Access None
Porch Covered
Total Parking Spaces 2
Building
Lot Description Other
Story One
Foundation Concrete Perimeter
Sewer Public Sewer
Water Public
Architectural Style Mid-Rise (up to 5 stories)
Level or Stories One
Structure Type Brick 4 Sides
New Construction No
Construction Status Resale
Schools
Elementary Schools E. Rivers
Middle Schools Willis A. Sutton
High Schools North Atlanta
Others
Senior Community no
Restrictions true
Tax ID 17 011100053025
Ownership Condominium
Acceptable Financing Cash, Conventional
Listing Terms Cash, Conventional
Financing no
Special Listing Condition None
Read Less

Bought with Atlanta Fine Homes Sotheby's International



